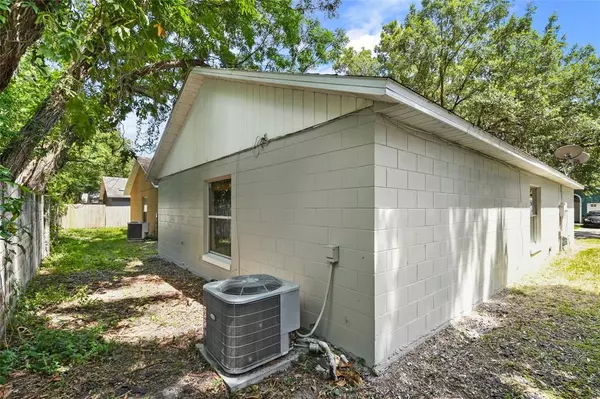$280,000
$259,000
8.1%For more information regarding the value of a property, please contact us for a free consultation.
3 Beds
2 Baths
1,146 SqFt
SOLD DATE : 07/08/2022
Key Details
Sold Price $280,000
Property Type Single Family Home
Sub Type Single Family Residence
Listing Status Sold
Purchase Type For Sale
Square Footage 1,146 sqft
Price per Sqft $244
Subdivision Hamlet At Maitland
MLS Listing ID O6031012
Sold Date 07/08/22
Bedrooms 3
Full Baths 2
Construction Status Appraisal,Inspections
HOA Fees $50/qua
HOA Y/N Yes
Originating Board Stellar MLS
Year Built 1993
Annual Tax Amount $2,037
Lot Size 3,484 Sqft
Acres 0.08
Property Description
Multiple Offers Received! Seller is asking for Best and Final by Tuesday 6/14 8pm. Back on the Market!! The Buyer had to pull out due to personal reasons. Schedule your showing today!! This charming, 3 bedroom 2 bath home has so much to offer! Throughout the entire home you'll find BEAUTIFUL wood looking tile installed in 2020! NO carpet!! 2021 AC! Interior paint was done in 2021 and the exterior paint was done in 2022!! High vaulted ceilings make the space feel open and bright. As you walk in you are greeted with an open living room/ kitchen combo. The kitchen has a sliding door that opens up to a sitting area, where you can enjoy the Florida evenings! Bedrooms 2 and 3 give you generous amounts of closet space! The Master Bedroom has it's own ensuite equipped with dual sinks, a nice garden tub separate from the shower!! That's not all!! A HUGE walk-in closet is right off of the bathroom!!! This home sits near a cold-a-sac...one way in and one way out! What an added feeling of security! Hamlet at Maitland is conveniently located near shops, restaurants and more!! It is also a quick commute to Downtown Orlando and Winter Park. Come and check out your future home today!
Location
State FL
County Orange
Community Hamlet At Maitland
Zoning PD-RES
Interior
Interior Features Built-in Features, Ceiling Fans(s), Eat-in Kitchen, High Ceilings, Kitchen/Family Room Combo, Master Bedroom Main Floor, Open Floorplan, Skylight(s), Walk-In Closet(s), Window Treatments
Heating Electric
Cooling Central Air
Flooring Tile
Fireplace false
Appliance Dishwasher, Dryer, Electric Water Heater, Range, Refrigerator, Washer
Laundry In Garage
Exterior
Exterior Feature Sidewalk, Sliding Doors
Parking Features Driveway, Garage Door Opener, On Street
Garage Spaces 1.0
Community Features Park, Playground
Utilities Available Electricity Connected, Public, Sewer Connected, Water Connected
Amenities Available Park, Playground
View Trees/Woods
Roof Type Shingle
Porch Side Porch
Attached Garage true
Garage true
Private Pool No
Building
Lot Description Cul-De-Sac, City Limits, Sidewalk, Paved
Story 1
Entry Level One
Foundation Slab
Lot Size Range 0 to less than 1/4
Sewer Public Sewer
Water Public
Structure Type Block
New Construction false
Construction Status Appraisal,Inspections
Schools
Elementary Schools Dommerich Elem
Middle Schools Maitland Middle
High Schools Oak Ridge High
Others
Pets Allowed Yes
Senior Community No
Ownership Fee Simple
Monthly Total Fees $50
Acceptable Financing Cash, Conventional, FHA
Membership Fee Required Required
Listing Terms Cash, Conventional, FHA
Special Listing Condition None
Read Less Info
Want to know what your home might be worth? Contact us for a FREE valuation!

Our team is ready to help you sell your home for the highest possible price ASAP

© 2025 My Florida Regional MLS DBA Stellar MLS. All Rights Reserved.
Bought with STARLINK REALTY OF ORLANDO
"Molly's job is to find and attract mastery-based agents to the office, protect the culture, and make sure everyone is happy! "
5425 Golden Gate Pkwy, Naples, FL, 34116, United States






