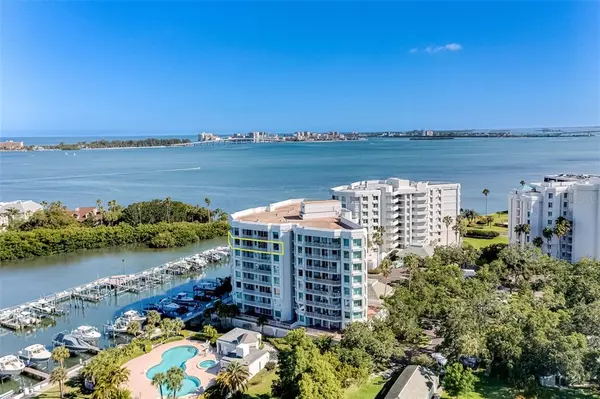$1,700,000
$1,996,000
14.8%For more information regarding the value of a property, please contact us for a free consultation.
4 Beds
4 Baths
3,685 SqFt
SOLD DATE : 06/23/2022
Key Details
Sold Price $1,700,000
Property Type Condo
Sub Type Condominium
Listing Status Sold
Purchase Type For Sale
Square Footage 3,685 sqft
Price per Sqft $461
Subdivision Seaside At Belleair
MLS Listing ID U8138599
Sold Date 06/23/22
Bedrooms 4
Full Baths 3
Half Baths 1
Condo Fees $1,614
Construction Status Inspections
HOA Y/N No
Originating Board Stellar MLS
Year Built 1993
Annual Tax Amount $15,920
Lot Size 3.400 Acres
Acres 3.4
Property Description
This pinnacle waterfront location is situated within the Belleair Country Club grounds and delights with a long list of superlatives starting with the view. Water everywhere and no obstructions anywhere. The more you have held out for the perfect setting, the more you will appreciate the rarity of this 1 Seaside Lane corner 7th floor penthouse. With two large balconies, one facing sunset west and another facing south, you will find yourself spoilt for choice. This unique setting is paired with 3,685 square feet of interior spaciousness featuring a true split bedroom plan. In fact, the layout has two distinct “personalities” with the formal living and dining spaces on the master bedroom side of your home and the open kitchen and family room spaces situated on the guest bedrooms side. Only four units of this size exist at Seaside and they rarely come on the market. This is the first time this one has been available since the day it was new in 1993. The community features list is long and here are a few highlights: Guard gated area, pet friendly community, parking for two vehicles in the under building garage, community heated pool and hot tub, gorgeous mature trees and convenient to many of the area’s most desirable destinations. Make this incredible setting your very own.
Location
State FL
County Pinellas
Community Seaside At Belleair
Zoning RESIDENTIAL
Rooms
Other Rooms Den/Library/Office, Family Room, Formal Living Room Separate, Inside Utility
Interior
Interior Features Built-in Features, Ceiling Fans(s), Central Vaccum, Crown Molding, Eat-in Kitchen, Kitchen/Family Room Combo, Living Room/Dining Room Combo, Master Bedroom Main Floor, Solid Wood Cabinets, Split Bedroom, Stone Counters, Thermostat, Walk-In Closet(s), Wet Bar, Window Treatments
Heating Central, Electric
Cooling Central Air
Flooring Carpet, Ceramic Tile
Furnishings Unfurnished
Fireplace false
Appliance Bar Fridge, Dishwasher, Disposal, Dryer, Electric Water Heater, Microwave, Range, Refrigerator, Washer
Laundry Inside, Laundry Room
Exterior
Exterior Feature Balcony, Hurricane Shutters, Lighting, Sliding Doors
Garage Assigned, Covered, Ground Level, Guest, Under Building
Garage Spaces 2.0
Pool Gunite, In Ground
Community Features Buyer Approval Required, Deed Restrictions, Gated, Golf, Pool, Sidewalks, Water Access, Waterfront, Wheelchair Access
Utilities Available BB/HS Internet Available, Cable Connected, Electricity Connected, Public, Sewer Connected, Street Lights, Underground Utilities, Water Connected
Amenities Available Clubhouse, Elevator(s), Gated, Maintenance, Pool, Recreation Facilities, Security, Spa/Hot Tub, Storage, Vehicle Restrictions
Waterfront true
Waterfront Description Intracoastal Waterway
View Y/N 1
Water Access 1
Water Access Desc Gulf/Ocean,Intracoastal Waterway
View Golf Course, Pool, Water
Roof Type Built-Up
Porch Covered
Parking Type Assigned, Covered, Ground Level, Guest, Under Building
Attached Garage true
Garage true
Private Pool No
Building
Lot Description FloodZone, City Limits, Near Golf Course, Sidewalk, Paved, Private
Story 8
Entry Level One
Foundation Stilt/On Piling
Lot Size Range 2 to less than 5
Sewer Public Sewer
Water Public
Architectural Style Florida
Structure Type Concrete, Stucco
New Construction false
Construction Status Inspections
Schools
Elementary Schools Belleair Elementary-Pn
Middle Schools Largo Middle-Pn
High Schools Largo High-Pn
Others
Pets Allowed Yes
HOA Fee Include Pool, Escrow Reserves Fund, Maintenance Structure, Maintenance Grounds, Maintenance, Management, Pool, Private Road, Recreational Facilities, Security, Sewer, Trash, Water
Senior Community No
Pet Size Medium (36-60 Lbs.)
Ownership Fee Simple
Monthly Total Fees $1, 614
Acceptable Financing Cash, Conventional
Listing Terms Cash, Conventional
Num of Pet 2
Special Listing Condition None
Read Less Info
Want to know what your home might be worth? Contact us for a FREE valuation!

Our team is ready to help you sell your home for the highest possible price ASAP

© 2024 My Florida Regional MLS DBA Stellar MLS. All Rights Reserved.
Bought with BHHS FLORIDA PROPERTIES GROUP

"Molly's job is to find and attract mastery-based agents to the office, protect the culture, and make sure everyone is happy! "
5425 Golden Gate Pkwy, Naples, FL, 34116, United States






