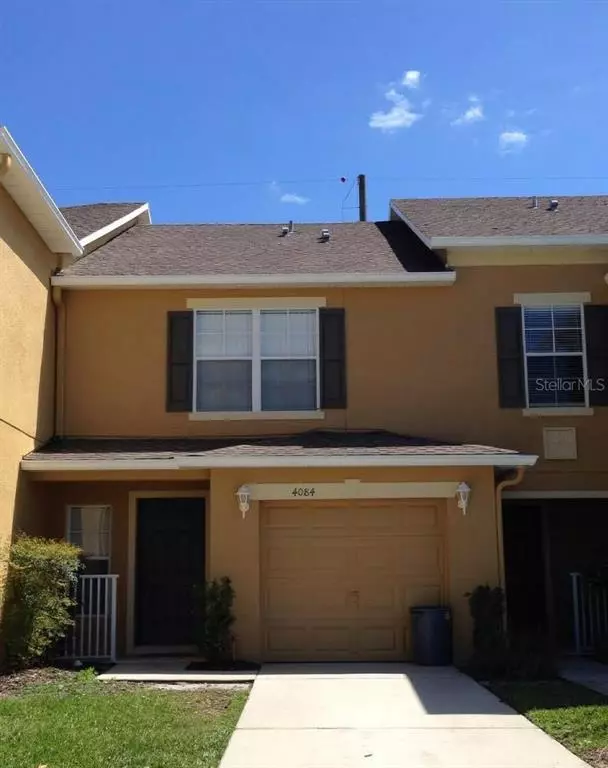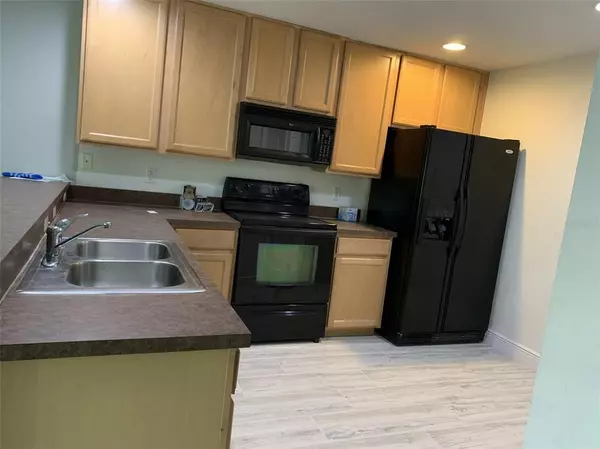$320,000
$315,000
1.6%For more information regarding the value of a property, please contact us for a free consultation.
2 Beds
3 Baths
1,344 SqFt
SOLD DATE : 06/21/2022
Key Details
Sold Price $320,000
Property Type Townhouse
Sub Type Townhouse
Listing Status Sold
Purchase Type For Sale
Square Footage 1,344 sqft
Price per Sqft $238
Subdivision Hawthorne Glen Twnhms
MLS Listing ID U8162006
Sold Date 06/21/22
Bedrooms 2
Full Baths 2
Half Baths 1
Construction Status Appraisal,Financing,Inspections
HOA Fees $242/mo
HOA Y/N Yes
Originating Board Stellar MLS
Year Built 2006
Annual Tax Amount $2,768
Lot Size 1,742 Sqft
Acres 0.04
Property Description
Beautiful 2 bedroom 2.5 bathroom with attached one car garage townhome located in Hawthorne Glen. The kitchen, dining room, living room and half bathroom are located on the first floor. The townhome features 2 master suites that includes bathrooms and walk-in closets. Both bedrooms are located upstairs with separate bathrooms. Washer and dryer is conveniently located between both bedrooms. All appliance stay with the unit.
The townhome was remodel in June 2020 with Italian porcelain tiles throughout the first floor and upstairs bathrooms. New 5" baseboards on the first floor in June 2020. New carpet installed upstairs and both bedrooms in June 2020. New washer and dryer July 2020. Inside and outside AC units replaced in July 2020. New roof completed May 2020.
The townhome is located in Oviedo with top rated schools and few minutes to UCF, close to restaurants, shopping, major highways and research parkway. Some of the amenities include community pool, playground, dog park and plenty of guest parking.
Location
State FL
County Seminole
Community Hawthorne Glen Twnhms
Zoning PUD
Interior
Interior Features Ceiling Fans(s)
Heating Electric
Cooling Central Air
Flooring Carpet, Tile
Fireplace false
Appliance Cooktop, Dishwasher, Disposal, Dryer, Electric Water Heater, Microwave, Range, Refrigerator, Washer
Exterior
Exterior Feature Lighting, Rain Gutters, Sidewalk, Sliding Doors
Garage Driveway, Guest
Garage Spaces 1.0
Community Features Playground, Pool
Utilities Available Cable Available, Electricity Available, Street Lights, Water Available
Waterfront false
Roof Type Shingle
Parking Type Driveway, Guest
Attached Garage true
Garage true
Private Pool No
Building
Entry Level Two
Foundation Slab
Lot Size Range 0 to less than 1/4
Sewer None
Water Public
Structure Type Block,Stucco
New Construction false
Construction Status Appraisal,Financing,Inspections
Others
Pets Allowed No
HOA Fee Include None
Senior Community No
Ownership Fee Simple
Monthly Total Fees $242
Membership Fee Required Required
Special Listing Condition None
Read Less Info
Want to know what your home might be worth? Contact us for a FREE valuation!

Our team is ready to help you sell your home for the highest possible price ASAP

© 2024 My Florida Regional MLS DBA Stellar MLS. All Rights Reserved.
Bought with KELLER WILLIAMS HERITAGE REALTY

"Molly's job is to find and attract mastery-based agents to the office, protect the culture, and make sure everyone is happy! "
5425 Golden Gate Pkwy, Naples, FL, 34116, United States






