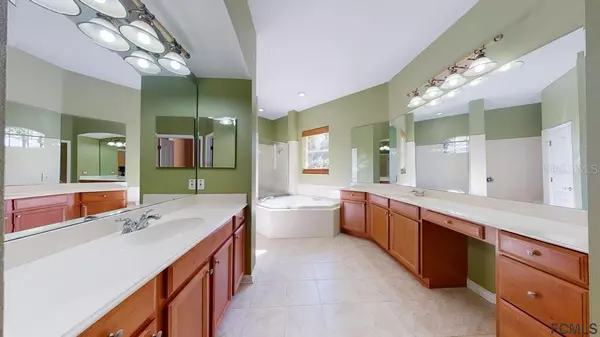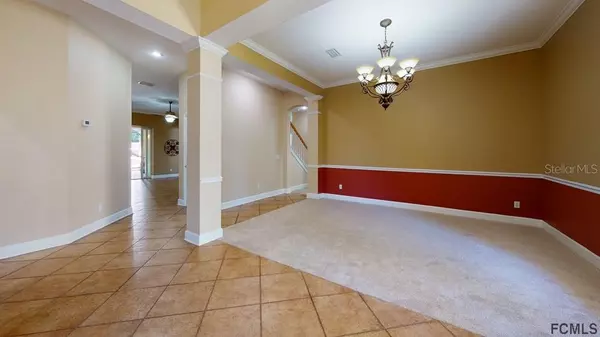$470,450
$539,000
12.7%For more information regarding the value of a property, please contact us for a free consultation.
4 Beds
4 Baths
3,579 SqFt
SOLD DATE : 06/08/2020
Key Details
Sold Price $470,450
Property Type Single Family Home
Sub Type Single Family Residence
Listing Status Sold
Purchase Type For Sale
Square Footage 3,579 sqft
Price per Sqft $131
Subdivision Grand Haven
MLS Listing ID FC253480
Sold Date 06/08/20
Bedrooms 4
Full Baths 4
HOA Fees $140
HOA Y/N Yes
Year Built 2006
Annual Tax Amount $5,856
Lot Size 0.380 Acres
Acres 0.38
Property Description
PRICE REDUCTION!!! This is the Popular Jennifer Model by Custom Builder, David Weekly. The spacious kitchen with granite counter tops, pantry, lots of storage and island opens to the family room with high ceilings and a wall of built-in shelves. The split floor plan has 4 bedrooms with 4 full bathrooms and a 3 Car Garage. Tile floors throughout the main living areas and new carpeting. the home has a dining room, office/living room and a large upstairs flex room. A wonderful home for families or extended family. Pocket sliders open to the picturesque backyard with a pool, spa, summer kitchen, and raised fireplace conversation area. Perfect for entertaining a large group or a small intimate get together. Surrounding the home are mature trees which offer the homeowner privacy in a serene setting.
Location
State FL
County Flagler
Community Grand Haven
Zoning MPD
Rooms
Other Rooms Storage Rooms
Interior
Interior Features Ceiling Fans(s), High Ceilings, Solid Surface Counters, Walk-In Closet(s), Window Treatments
Heating Central, Electric, Heat Pump
Cooling Central Air
Flooring Carpet, Tile
Fireplaces Type Gas
Fireplace true
Appliance Dishwasher, Disposal, Microwave, Range, Refrigerator
Laundry Inside, Laundry Room
Exterior
Exterior Feature Irrigation System, Lighting, Outdoor Kitchen
Garage Spaces 3.0
Pool Heated, In Ground, Salt Water, Screen Enclosure
Community Features Pool
Utilities Available Cable Available, Sewer Connected, Sprinkler Well, Underground Utilities, Water Connected
Amenities Available Clubhouse, Dock, Fitness Center, Gated, Golf Course, Pool, Sauna, Trail(s)
Roof Type Shingle
Porch Covered, Patio, Porch, Rear Porch, Screened
Garage true
Private Pool Yes
Building
Lot Description Conservation Area, Interior Lot
Story 2
Entry Level Multi/Split
Lot Size Range 1/4 to less than 1/2
Builder Name Weekly
Sewer Public Sewer
Water Public, Well
Architectural Style Traditional
Structure Type Block, Stucco
Others
HOA Fee Include Guard - 24 Hour, Insurance, Maintenance Grounds, Trash
Senior Community No
Acceptable Financing Cash, Conventional, FHA
Listing Terms Cash, Conventional, FHA
Read Less Info
Want to know what your home might be worth? Contact us for a FREE valuation!

Our team is ready to help you sell your home for the highest possible price ASAP

© 2024 My Florida Regional MLS DBA Stellar MLS. All Rights Reserved.
Bought with GRAND LIVING REALTY
"Molly's job is to find and attract mastery-based agents to the office, protect the culture, and make sure everyone is happy! "
5425 Golden Gate Pkwy, Naples, FL, 34116, United States






