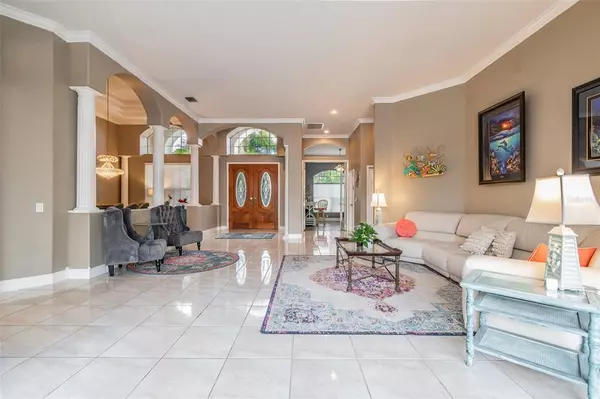$1,225,000
$1,225,000
For more information regarding the value of a property, please contact us for a free consultation.
5 Beds
4 Baths
4,117 SqFt
SOLD DATE : 06/21/2022
Key Details
Sold Price $1,225,000
Property Type Single Family Home
Sub Type Single Family Residence
Listing Status Sold
Purchase Type For Sale
Square Footage 4,117 sqft
Price per Sqft $297
Subdivision Presidents Landing Ph 3
MLS Listing ID U8161217
Sold Date 06/21/22
Bedrooms 5
Full Baths 3
Half Baths 1
Construction Status Financing,Inspections
HOA Fees $176/qua
HOA Y/N Yes
Originating Board Stellar MLS
Year Built 1996
Annual Tax Amount $11,961
Lot Size 1.650 Acres
Acres 1.65
Property Description
Presenting a custom Mark Maconi estate home in the exclusive community of President's Landing! Situated on a pond view lot with sweeping views of nature from every vantage point, this customized Monterey IV home offers an expansive 4-car garage and a private movie theater! Upon entering, your senses will be heightened to the peaceful cascade of the pool's waterfall feature set against the backdrop of the tranquil pond. Light and bright with disappearing pocket sliders, you will feel the synergy of your indoor and outdoor living spaces in this beautifully appointed home. With soaring 11 ft ceilings and a spacious open floor plan, the kitchen features a center cooking island, a butler's pantry, bar height seating and a stunning view of the poolside oasis. Boasting of 5 true bedrooms, entertainment enthusiasts will fall in love with the bonus room aka movie theater/man cave that comes equipped with surround sound, a projector, wine fridge, cocktail bar and kegerator! In addition to the outdoor awesomeness of the pool, spa, twinkle lights and gas fire pit, the patio is plumbed and ready for a future outdoor kitchen. Unexpected Extras include: NEW Roof in 2022, HVAC 2014, Water Softener, Surround Sound System and Projector, Gas Fire pit, Brick Driveway Pavers, Brick Pool Deck, and a fully fenced yard for your furry friends and little ones. President's Landing offers a private boat dock and launch into Lake Tarpon, which is a seven mile lake well known to boaters, jet-skiers, fishermen, and leisure lovers. A community park is also exclusively reserved for President's Landing residents, in addition to miles and miles of walking/biking trails within the Lansbrook neighborhood. Possessing 2 community parks with basketball, soccer and volleyball, residents also enjoy the nearby John Chestnut Park and Brooker Creek Preserve which serve as quick escapes into the sounds and presence of nature. Located within quick access to local golf courses, the YMCA, highly rated schools and widely acclaimed sugary sand beaches, there is so much to love about this desirable Palm Harbor location. Do not delay, schedule your private showing today!
Location
State FL
County Pinellas
Community Presidents Landing Ph 3
Zoning RPD-5
Rooms
Other Rooms Family Room, Formal Dining Room Separate, Great Room, Inside Utility, Media Room
Interior
Interior Features Built-in Features, Ceiling Fans(s), Dry Bar, Eat-in Kitchen, High Ceilings, Kitchen/Family Room Combo, Master Bedroom Main Floor, Open Floorplan, Sauna, Solid Wood Cabinets, Split Bedroom, Stone Counters, Thermostat, Tray Ceiling(s), Vaulted Ceiling(s), Walk-In Closet(s), Window Treatments
Heating Central, Electric
Cooling Central Air
Flooring Carpet, Ceramic Tile, Wood
Fireplaces Type Gas
Furnishings Unfurnished
Fireplace true
Appliance Dishwasher, Disposal, Microwave, Range, Refrigerator, Trash Compactor, Water Purifier
Laundry Inside, Laundry Room
Exterior
Exterior Feature Lighting, Rain Gutters, Sauna, Sidewalk, Sliding Doors, Sprinkler Metered
Parking Features Circular Driveway, Driveway, Guest, On Street, Other
Garage Spaces 4.0
Fence Fenced, Other
Pool Auto Cleaner, Infinity, Outside Bath Access
Community Features Deed Restrictions, Irrigation-Reclaimed Water, Sidewalks
Utilities Available BB/HS Internet Available, Cable Available, Electricity Connected, Phone Available, Sewer Connected, Sprinkler Recycled, Street Lights, Water Connected
Amenities Available Gated, Security
Waterfront Description Pond
View Y/N 1
Water Access 1
Water Access Desc Pond
View Water
Roof Type Shingle
Porch Covered, Enclosed, Front Porch, Patio, Rear Porch, Screened
Attached Garage true
Garage true
Private Pool Yes
Building
Lot Description Near Golf Course, Sidewalk, Paved, Private
Entry Level One
Foundation Slab
Lot Size Range 1 to less than 2
Sewer Public Sewer
Water Public
Architectural Style Contemporary, Florida, Ranch
Structure Type Block, Stucco
New Construction false
Construction Status Financing,Inspections
Schools
Elementary Schools Cypress Woods Elementary-Pn
Middle Schools Tarpon Springs Middle-Pn
High Schools East Lake High-Pn
Others
Pets Allowed Yes
HOA Fee Include Private Road, Security
Senior Community No
Ownership Fee Simple
Monthly Total Fees $176
Acceptable Financing Cash, Conventional, VA Loan
Membership Fee Required Required
Listing Terms Cash, Conventional, VA Loan
Special Listing Condition None
Read Less Info
Want to know what your home might be worth? Contact us for a FREE valuation!

Our team is ready to help you sell your home for the highest possible price ASAP

© 2024 My Florida Regional MLS DBA Stellar MLS. All Rights Reserved.
Bought with KELLER WILLIAMS REALTY
"Molly's job is to find and attract mastery-based agents to the office, protect the culture, and make sure everyone is happy! "
5425 Golden Gate Pkwy, Naples, FL, 34116, United States






