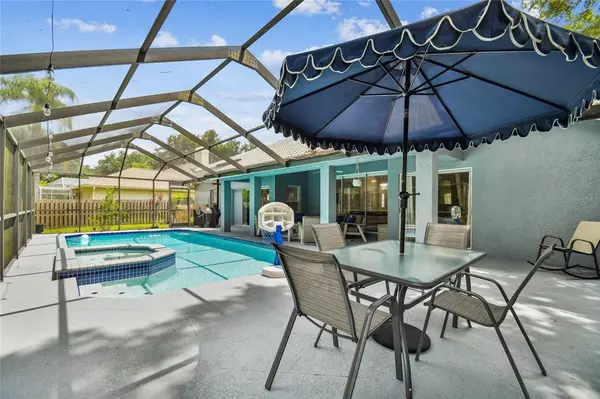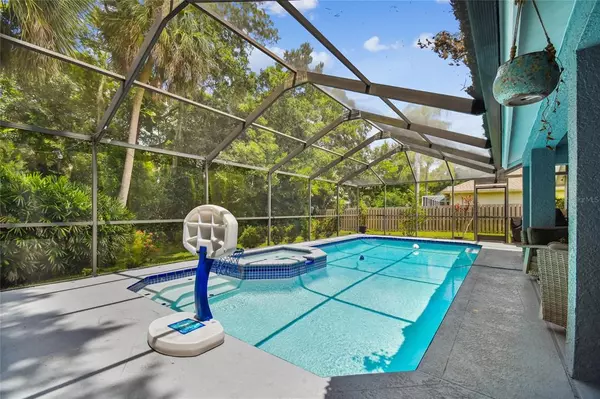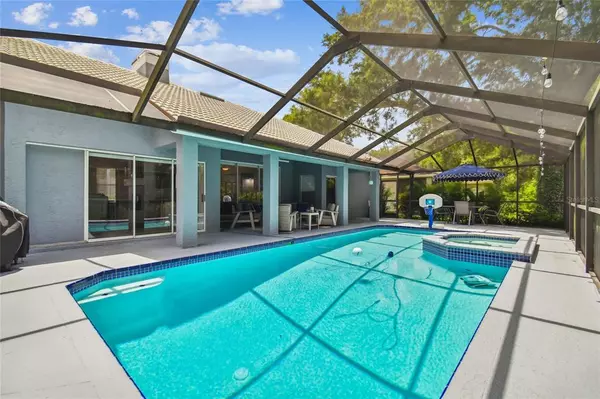$660,000
$649,900
1.6%For more information regarding the value of a property, please contact us for a free consultation.
3 Beds
2 Baths
2,057 SqFt
SOLD DATE : 06/17/2022
Key Details
Sold Price $660,000
Property Type Single Family Home
Sub Type Single Family Residence
Listing Status Sold
Purchase Type For Sale
Square Footage 2,057 sqft
Price per Sqft $320
Subdivision Chapman Manors
MLS Listing ID T3375337
Sold Date 06/17/22
Bedrooms 3
Full Baths 2
Construction Status Inspections
HOA Fees $100/qua
HOA Y/N Yes
Year Built 1992
Annual Tax Amount $3,352
Lot Size 0.270 Acres
Acres 0.27
Property Description
Feast your eyes on a beautifully renovated home with a conservation lot with all the bells and whistles. This hidden gem is located in a highly sought after area of Lutz in the community of Windsor Park. It has been meticulously maintained and shows like a model home with stunning architectural lines and appeal. All living space is centered around the large sliding doors, providing the perfect fluidity to the outdoor living space from each side of the home. Enjoy a more peaceful setting without city congestion and still be close to Tampa. This backyard is perfect for gatherings, BBQs, outdoor activities & much more. Kitchen flows perfectly into the family room for easy entertaining. Front yard curb appeal is very attractive. Windsor Park has ponds & lakes to enjoy fishing with family & friends. RV & Boat storage in the community, 24 hour Manned Security Guard,tennis court,playground, parks,& a community building.Close to Publix, banks,Gym's ,Golf course,Walmart Supercenter,IHOP,Hospitals, Moffit Cancer Center,Malls, shopping centers,USF, I275, I75 & easy access to Downtown Tampa. Check attachment for feature sheet.
Location
State FL
County Hillsborough
Community Chapman Manors
Zoning PD
Interior
Interior Features Built-in Features, Ceiling Fans(s), Crown Molding, Eat-in Kitchen, High Ceilings, Kitchen/Family Room Combo, Living Room/Dining Room Combo, Master Bedroom Main Floor, Split Bedroom, Stone Counters, Thermostat, Walk-In Closet(s)
Heating Central, Electric
Cooling Central Air
Flooring Tile, Vinyl
Fireplaces Type Wood Burning
Fireplace true
Appliance Built-In Oven, Cooktop, Dishwasher, Disposal, Dryer, Electric Water Heater, Exhaust Fan, Ice Maker, Microwave, Refrigerator, Washer
Exterior
Exterior Feature Irrigation System, Lighting, Rain Gutters, Sidewalk, Sliding Doors
Garage Spaces 2.0
Pool Auto Cleaner, In Ground, Lighting, Pool Sweep, Screen Enclosure, Tile
Community Features Fishing, Park, Playground, Sidewalks, Tennis Courts, Water Access
Utilities Available Cable Connected, Electricity Connected, Public, Sewer Connected, Street Lights, Underground Utilities
Amenities Available Basketball Court, Park, Playground, Security, Storage, Tennis Court(s)
Waterfront false
Water Access 1
Water Access Desc Lake
View Trees/Woods
Roof Type Concrete, Tile
Porch Covered, Deck, Enclosed, Patio, Rear Porch, Screened
Attached Garage true
Garage true
Private Pool Yes
Building
Lot Description Conservation Area, Sidewalk
Entry Level One
Foundation Slab
Lot Size Range 1/4 to less than 1/2
Sewer Public Sewer
Water Public
Architectural Style Ranch
Structure Type Block, Concrete, Stucco
New Construction false
Construction Status Inspections
Schools
Elementary Schools Maniscalco-Hb
Middle Schools Liberty-Hb
High Schools Freedom-Hb
Others
Pets Allowed Yes
HOA Fee Include Guard - 24 Hour
Senior Community No
Ownership Fee Simple
Monthly Total Fees $100
Acceptable Financing Cash, Conventional
Membership Fee Required Required
Listing Terms Cash, Conventional
Special Listing Condition None
Read Less Info
Want to know what your home might be worth? Contact us for a FREE valuation!

Our team is ready to help you sell your home for the highest possible price ASAP

© 2024 My Florida Regional MLS DBA Stellar MLS. All Rights Reserved.
Bought with ALIGN RIGHT REALTY NEW TAMPA

"Molly's job is to find and attract mastery-based agents to the office, protect the culture, and make sure everyone is happy! "
5425 Golden Gate Pkwy, Naples, FL, 34116, United States






