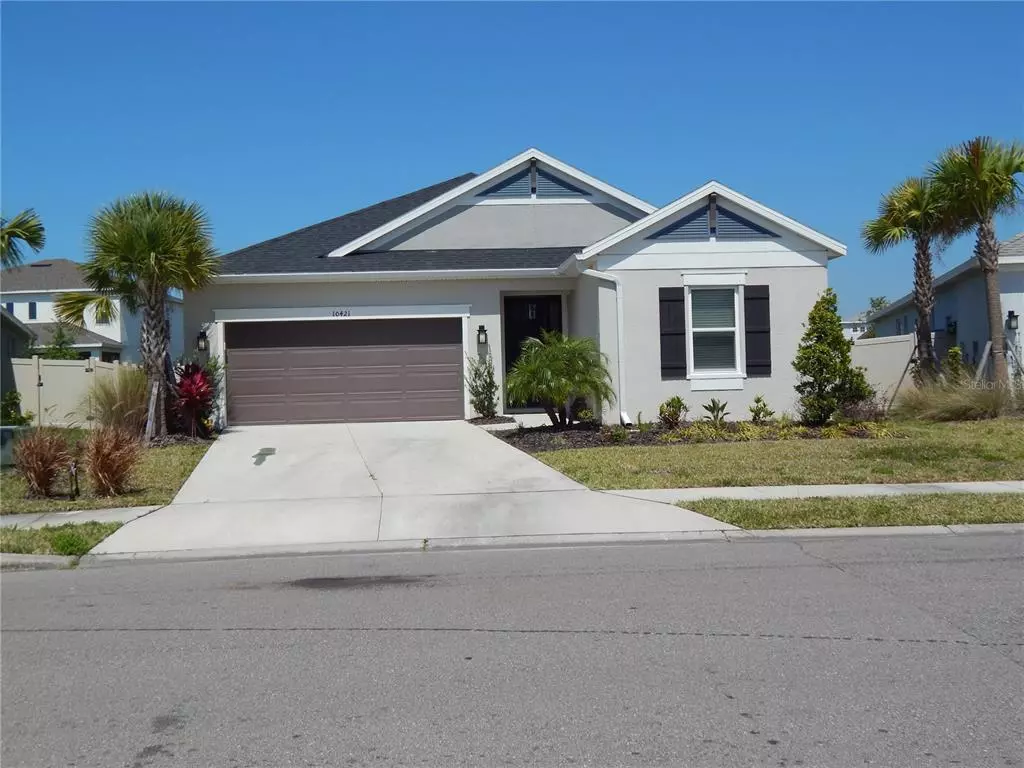$555,000
$549,000
1.1%For more information regarding the value of a property, please contact us for a free consultation.
4 Beds
3 Baths
2,403 SqFt
SOLD DATE : 06/15/2022
Key Details
Sold Price $555,000
Property Type Single Family Home
Sub Type Single Family Residence
Listing Status Sold
Purchase Type For Sale
Square Footage 2,403 sqft
Price per Sqft $230
Subdivision Artisan Lakes Eaves Bend Ph I Sp A-K
MLS Listing ID N6120417
Sold Date 06/15/22
Bedrooms 4
Full Baths 3
Construction Status Appraisal
HOA Fees $150/qua
HOA Y/N Yes
Year Built 2020
Annual Tax Amount $4,706
Lot Size 7,840 Sqft
Acres 0.18
Property Description
Welcome home to this bright and beautiful two year young family home in highly sought after Artisan Lakes! The home boasts over 2400 sqft of living area, with the very desirable Antigua floor plan. The 4 bed 3 bath has tile throughout the living areas and master suite, beautiful kitchen with granite, all stainless appliances, and huge island/ breakfast bar. The open concept continues into the family living area with very unique accent wall and with lanai access to enjoy breezy evenings. The large master has an ensuite bath with dual vanities, soaking tub and tile shower. Three additional bedrooms are carpeted with large closets. the very private vinyl fenced yard provides perfect piece of mind for those with pets, and is ready for you to put your own finishing touches on it. The home is also on cul de sac keeping traffic to a minimum.
Resort living at it's finest in Artisan Lakes includes multiple playgrounds, dog park, basketball court, soccer field, and a resort-style clubhouse and pool for your family and guests to enjoy, and much more! This is truly a magnificent home that won't last! Schedule your showing today!
Location
State FL
County Manatee
Community Artisan Lakes Eaves Bend Ph I Sp A-K
Zoning X
Interior
Interior Features Ceiling Fans(s), Eat-in Kitchen, High Ceilings, Kitchen/Family Room Combo, Master Bedroom Main Floor, Open Floorplan, Solid Surface Counters, Solid Wood Cabinets, Stone Counters, Thermostat, Tray Ceiling(s), Walk-In Closet(s)
Heating Central
Cooling Central Air
Flooring Carpet, Ceramic Tile
Fireplace false
Appliance Dishwasher, Disposal, Dryer, Electric Water Heater, Exhaust Fan, Freezer, Ice Maker, Microwave, Range, Washer
Laundry Laundry Room
Exterior
Exterior Feature Fence, Hurricane Shutters, Irrigation System, Rain Gutters, Sidewalk, Sliding Doors
Garage Spaces 2.0
Fence Vinyl
Community Features Golf Carts OK, Park, Playground, Pool, Sidewalks
Utilities Available Cable Connected, Electricity Connected, Sewer Connected, Underground Utilities, Water Connected
Amenities Available Pool
Waterfront false
Roof Type Shingle
Attached Garage true
Garage true
Private Pool No
Building
Story 1
Entry Level One
Foundation Slab
Lot Size Range 0 to less than 1/4
Builder Name Taylor Morrison
Sewer Public Sewer
Water Public
Structure Type Block, Stucco
New Construction false
Construction Status Appraisal
Schools
Elementary Schools James Tillman Elementary
Middle Schools Buffalo Creek Middle
High Schools Palmetto High
Others
Pets Allowed Yes
Senior Community No
Ownership Fee Simple
Monthly Total Fees $150
Acceptable Financing Cash, Conventional
Membership Fee Required Required
Listing Terms Cash, Conventional
Num of Pet 3
Special Listing Condition None
Read Less Info
Want to know what your home might be worth? Contact us for a FREE valuation!

Our team is ready to help you sell your home for the highest possible price ASAP

© 2024 My Florida Regional MLS DBA Stellar MLS. All Rights Reserved.
Bought with ROOST REALTY INC.

"Molly's job is to find and attract mastery-based agents to the office, protect the culture, and make sure everyone is happy! "
5425 Golden Gate Pkwy, Naples, FL, 34116, United States






