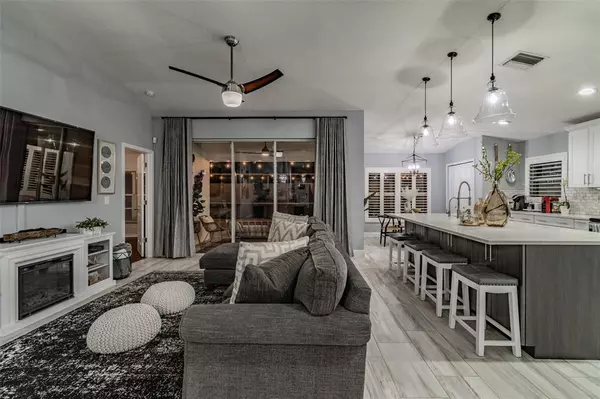$645,000
$629,900
2.4%For more information regarding the value of a property, please contact us for a free consultation.
4 Beds
2 Baths
2,014 SqFt
SOLD DATE : 06/07/2022
Key Details
Sold Price $645,000
Property Type Single Family Home
Sub Type Single Family Residence
Listing Status Sold
Purchase Type For Sale
Square Footage 2,014 sqft
Price per Sqft $320
Subdivision Shaw Place
MLS Listing ID T3369383
Sold Date 06/07/22
Bedrooms 4
Full Baths 2
Construction Status Appraisal,Financing,Inspections
HOA Fees $36/ann
HOA Y/N Yes
Year Built 1999
Annual Tax Amount $2,799
Lot Size 5,662 Sqft
Acres 0.13
Property Description
Be impressed with this wonderful Carrollwood/Citrus Park home. Enjoy Florida living at the just upgraded beautiful POOL area with screen enclosure. You’ll love this gorgeous home the moment you walk in. This home features 4BR/2BR open floor plan, formal living, formal dining and family room, it offers modern living in a central location. Lots of upgrades. Ample custom kitchen with white cabinets and quartz counter top, stainless steel appliances and a beautiful marble back splash. Porcelain tile floors throughout the family areas. Custom window treatment and plantation shutters. Upgraded light fixtures. Versatile 3 way split floor plan. ***NO FLOOD INSURANCE, NO CDD's*** Low annual HOA. Updates included: HVAC 2015, ROOF and A/C DUCTS 2018. WATER HEATER 2020. POOL RESURFACING, VINYL FENCE AND EXTERIOR PAINT, 2021. Convenient location less than 5 minutes to the Veterans Expressway, about 10 minutes to Tampa International Airport and 5 minutes to Citrus Park Mall.
Location
State FL
County Hillsborough
Community Shaw Place
Zoning PD
Interior
Interior Features Ceiling Fans(s), Kitchen/Family Room Combo, Living Room/Dining Room Combo, Solid Wood Cabinets, Split Bedroom, Window Treatments
Heating Electric
Cooling Central Air
Flooring Laminate, Tile
Fireplace false
Appliance Electric Water Heater, Microwave, Range, Range Hood, Refrigerator
Laundry Inside
Exterior
Exterior Feature Fence, Irrigation System
Garage Spaces 2.0
Fence Vinyl
Pool Gunite, In Ground, Screen Enclosure
Utilities Available Electricity Connected, Fiber Optics, Public, Street Lights, Water Connected
Waterfront false
Roof Type Shingle
Attached Garage true
Garage true
Private Pool Yes
Building
Entry Level One
Foundation Slab
Lot Size Range 0 to less than 1/4
Sewer Public Sewer
Water Public
Architectural Style Traditional
Structure Type Block
New Construction false
Construction Status Appraisal,Financing,Inspections
Schools
Elementary Schools Northwest-Hb
Middle Schools Sergeant Smith Middle-Hb
High Schools Sickles-Hb
Others
Pets Allowed Yes
Senior Community No
Ownership Fee Simple
Monthly Total Fees $36
Acceptable Financing Cash, Conventional
Membership Fee Required Required
Listing Terms Cash, Conventional
Special Listing Condition None
Read Less Info
Want to know what your home might be worth? Contact us for a FREE valuation!

Our team is ready to help you sell your home for the highest possible price ASAP

© 2024 My Florida Regional MLS DBA Stellar MLS. All Rights Reserved.
Bought with COLDWELL BANKER REALTY

"Molly's job is to find and attract mastery-based agents to the office, protect the culture, and make sure everyone is happy! "
5425 Golden Gate Pkwy, Naples, FL, 34116, United States






