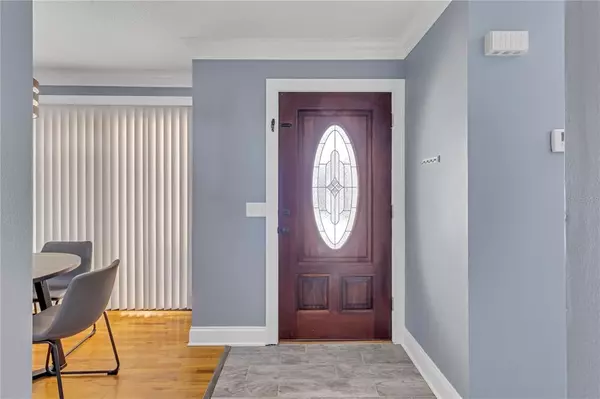$350,000
$319,900
9.4%For more information regarding the value of a property, please contact us for a free consultation.
3 Beds
2 Baths
1,546 SqFt
SOLD DATE : 06/02/2022
Key Details
Sold Price $350,000
Property Type Townhouse
Sub Type Townhouse
Listing Status Sold
Purchase Type For Sale
Square Footage 1,546 sqft
Price per Sqft $226
Subdivision Cranes Roost Villas
MLS Listing ID O6019143
Sold Date 06/02/22
Bedrooms 3
Full Baths 2
Construction Status No Contingency
HOA Fees $96/mo
HOA Y/N Yes
Year Built 1982
Annual Tax Amount $2,140
Lot Size 3,920 Sqft
Acres 0.09
Property Description
Rarely available 3 bedroom/ 2 bath town-home in Cranes Roost Villas. These town-homes do not become available often and go quickly. You will love every inch of this updated and extremely well maintained home. The new wood tile floors in the entryway, 2nd and 3rd bedrooms tie in well to the freshly painted home. The real wood floor flows throughout the kitchen and living room into the expansive master bedroom. Enjoy cooking your favorite meals in the exquisite kitchen with granite countertops and stainless steel appliances. And then relax in the expansive living room with vaulted ceilings, and lighting incorporated in the crown molding. The additional bonus area can be used as a home office, 2nd sitting area or playroom, you decided. The community features a community pool, playground and tennis courts. You really can not ask for more. Schedule your visit today.
Location
State FL
County Seminole
Community Cranes Roost Villas
Zoning R-4
Interior
Interior Features Ceiling Fans(s), Crown Molding, Master Bedroom Main Floor, Solid Surface Counters, Split Bedroom, Vaulted Ceiling(s), Walk-In Closet(s)
Heating Central
Cooling Central Air
Flooring Ceramic Tile, Slate, Wood
Furnishings Unfurnished
Fireplace false
Appliance Dishwasher, Disposal, Dryer, Electric Water Heater, Range, Refrigerator, Washer
Laundry Inside, Laundry Closet
Exterior
Exterior Feature Irrigation System, Rain Gutters, Sliding Doors
Parking Features Parking Pad
Community Features Gated, Playground, Pool, Tennis Courts
Utilities Available Cable Connected, Electricity Connected
Roof Type Shingle
Porch Front Porch, Patio
Garage false
Private Pool No
Building
Lot Description City Limits, Paved
Story 1
Entry Level One
Foundation Slab
Lot Size Range 0 to less than 1/4
Sewer Public Sewer
Water Public
Architectural Style Contemporary
Structure Type Block, Wood Frame, Wood Siding
New Construction false
Construction Status No Contingency
Schools
Elementary Schools Altamonte Elementary
Middle Schools Milwee Middle
High Schools Lyman High
Others
Pets Allowed Number Limit
HOA Fee Include Pool, Maintenance Grounds, Pool, Recreational Facilities
Senior Community No
Ownership Fee Simple
Monthly Total Fees $96
Acceptable Financing Cash, Conventional, FHA, VA Loan
Membership Fee Required Required
Listing Terms Cash, Conventional, FHA, VA Loan
Num of Pet 2
Special Listing Condition None
Read Less Info
Want to know what your home might be worth? Contact us for a FREE valuation!

Our team is ready to help you sell your home for the highest possible price ASAP

© 2024 My Florida Regional MLS DBA Stellar MLS. All Rights Reserved.
Bought with EXP REALTY LLC

"Molly's job is to find and attract mastery-based agents to the office, protect the culture, and make sure everyone is happy! "
5425 Golden Gate Pkwy, Naples, FL, 34116, United States






