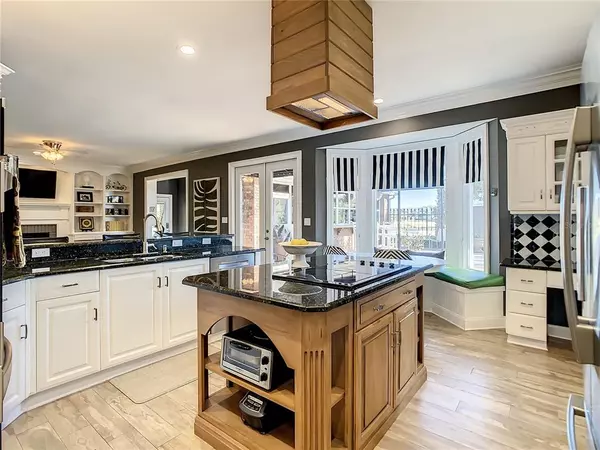$1,128,000
$1,062,500
6.2%For more information regarding the value of a property, please contact us for a free consultation.
5 Beds
5 Baths
3,728 SqFt
SOLD DATE : 06/01/2022
Key Details
Sold Price $1,128,000
Property Type Single Family Home
Sub Type Single Family Residence
Listing Status Sold
Purchase Type For Sale
Square Footage 3,728 sqft
Price per Sqft $302
Subdivision Regency Green
MLS Listing ID O6003710
Sold Date 06/01/22
Bedrooms 5
Full Baths 4
Half Baths 1
Construction Status Financing,Inspections,No Contingency
HOA Fees $198/qua
HOA Y/N Yes
Originating Board Stellar MLS
Year Built 1985
Annual Tax Amount $5,365
Lot Size 0.260 Acres
Acres 0.26
Property Description
BACK ON THE MARKET! Picture perfect traditional homestead located on Heathrow Golf Community's 18th fairway close to the Golf Clubhouse. This lakeview home sits on a quiet cul-de-sac off a quiet tree-lined street in the Regency Green Neighborhood of Heathrow in close proximity to I-4 and shopping. The home exterior features a 3-car, side entry garage; a metal roof that was replaced in January 2019; paver driveway; fenced side yard; fenced/gated, newly resurfaced pool with child safety fence; and a beautiful front fountain. Interior features will blow you away with 5 bedrooms, office and enclosed lanai; crown molding; high ceilings; executive office with French doors; built-in cabinetry in den/office and living room; plenty of closets and storage; first floor master suite with large his/her walk-in closets and master bath with dual vanities, tub and separate walk-in shower; interior laundry room with a sink; and plantation shutters throughout. Upstairs features include 4 bedrooms, 3 full baths, wood floors and balcony overlooking the pool and golf course. Heathrow is a 24-hour guard-gated, family-oriented community where residents can enjoy Sawyer Lake Park with its large clubhouse, pavilion, dock, playgrounds, soccer field and basketball courts. There are miles of sidewalks for your daily run or walk, and traffic is not an issue. This home may be under video and or audio surveillance. THIS IS A HOME YOU DO NOT WANT TO MISS!
Location
State FL
County Seminole
Community Regency Green
Zoning RES
Rooms
Other Rooms Den/Library/Office, Family Room, Florida Room, Formal Dining Room Separate, Inside Utility, Loft
Interior
Interior Features Built-in Features, Ceiling Fans(s), Crown Molding, Eat-in Kitchen, High Ceilings, Kitchen/Family Room Combo, Master Bedroom Main Floor, Other, Split Bedroom, Stone Counters, Thermostat, Walk-In Closet(s), Window Treatments
Heating Central, Electric, Zoned
Cooling Central Air, Zoned
Flooring Carpet, Ceramic Tile, Wood
Fireplaces Type Family Room
Fireplace true
Appliance Built-In Oven, Dishwasher, Disposal, Dryer, Electric Water Heater, Range, Refrigerator, Washer
Laundry Inside, Laundry Room
Exterior
Exterior Feature Balcony, Irrigation System, Other, Rain Gutters, Sliding Doors
Parking Features Garage Door Opener, Garage Faces Side
Garage Spaces 3.0
Fence Fenced, Other
Pool In Ground
Community Features Deed Restrictions, Gated, Golf, Park, Playground, Pool, Wheelchair Access
Utilities Available BB/HS Internet Available, Cable Available, Electricity Connected, Fire Hydrant, Public, Sprinkler Meter, Street Lights
Amenities Available Clubhouse, Fitness Center, Gated, Golf Course, Pool, Tennis Court(s)
View Y/N 1
View Golf Course, Pool
Roof Type Metal
Porch Patio, Porch, Screened
Attached Garage true
Garage true
Private Pool Yes
Building
Lot Description Cul-De-Sac, On Golf Course, Paved
Story 2
Entry Level Two
Foundation Slab
Lot Size Range 1/4 to less than 1/2
Sewer Public Sewer
Water Public
Architectural Style Traditional
Structure Type Brick, Wood Frame
New Construction false
Construction Status Financing,Inspections,No Contingency
Schools
Elementary Schools Heathrow Elementary
Middle Schools Markham Woods Middle
High Schools Seminole High
Others
Pets Allowed Yes
Senior Community No
Ownership Fee Simple
Monthly Total Fees $198
Acceptable Financing Cash, Conventional, FHA, VA Loan
Membership Fee Required Required
Listing Terms Cash, Conventional, FHA, VA Loan
Special Listing Condition None
Read Less Info
Want to know what your home might be worth? Contact us for a FREE valuation!

Our team is ready to help you sell your home for the highest possible price ASAP

© 2025 My Florida Regional MLS DBA Stellar MLS. All Rights Reserved.
Bought with FANNIE HILLMAN & ASSOCIATES
"Molly's job is to find and attract mastery-based agents to the office, protect the culture, and make sure everyone is happy! "
5425 Golden Gate Pkwy, Naples, FL, 34116, United States






