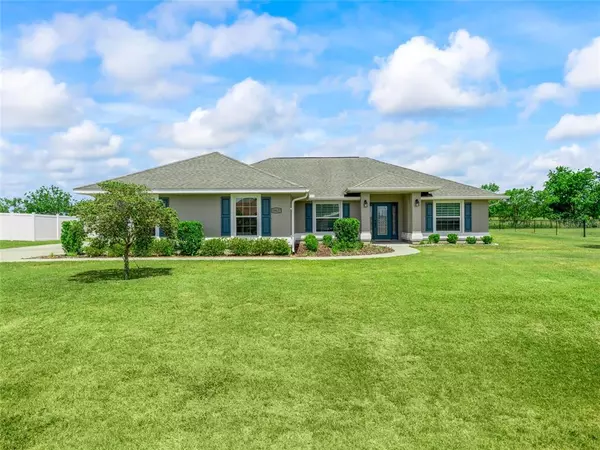$385,000
$395,000
2.5%For more information regarding the value of a property, please contact us for a free consultation.
3 Beds
2 Baths
1,916 SqFt
SOLD DATE : 05/27/2022
Key Details
Sold Price $385,000
Property Type Single Family Home
Sub Type Single Family Residence
Listing Status Sold
Purchase Type For Sale
Square Footage 1,916 sqft
Price per Sqft $200
Subdivision Green Meadows Third Add
MLS Listing ID G5054934
Sold Date 05/27/22
Bedrooms 3
Full Baths 2
Construction Status Inspections
HOA Y/N No
Originating Board Stellar MLS
Year Built 2017
Annual Tax Amount $2,483
Lot Size 0.460 Acres
Acres 0.46
Lot Dimensions 122x165
Property Description
The only thing this home needs is a new owner! 3/2/2 with side facing garage built in 2017. Nearly half an acre with an oversized screened in back porch with a terrific view of the grass fields behind the home. No rear neighbors. As you step into the house, perfection will cross your mind. The open floor plan with luxury vinyl plank flooring plays beautifully. A split floor plan for enhanced privacy, tray ceilings in the master bedroom, his & her separate sinks, and a stunning walk-in shower & closet. Calling all chefs to the kitchen to enjoy the stainless steel Samsung appliances, the oversized granite island that's designed for barstool eating, and sparkling white cabinets with ample space. Having family over? Sip coffee at the formal dining table while the children have juice at the kitchen dinette. The days of walking into the garage to do the laundry are over, as this home has its very own laundry room just off the kitchen with additional cabinet space. Don't worry garage lovers, we aren't picking on you, the owners made your space more user friendly with the air handler mounted to the ceiling, allowing for the water softener and the sink to be stored inside yet out of the way. Conveniently located between Ocala & The Villages with a short trip to the interstate. Call today to schedule your very own private showing.
Location
State FL
County Marion
Community Green Meadows Third Add
Zoning R1
Rooms
Other Rooms Inside Utility
Interior
Interior Features Ceiling Fans(s), Eat-in Kitchen, High Ceilings, Open Floorplan, Split Bedroom, Stone Counters, Tray Ceiling(s)
Heating Central, Electric
Cooling Central Air
Flooring Carpet, Vinyl
Fireplace false
Appliance Dishwasher, Microwave, Range, Refrigerator, Water Softener
Laundry Inside, Laundry Room
Exterior
Exterior Feature Sliding Doors
Garage Driveway, Garage Door Opener, Garage Faces Side
Garage Spaces 2.0
Utilities Available Electricity Connected, Sewer Connected, Water Connected
Waterfront false
Roof Type Shingle
Porch Covered, Enclosed, Rear Porch, Screened
Parking Type Driveway, Garage Door Opener, Garage Faces Side
Attached Garage true
Garage true
Private Pool No
Building
Lot Description Cleared, Paved
Story 1
Entry Level One
Foundation Slab
Lot Size Range 1/4 to less than 1/2
Builder Name Secure Built
Sewer Septic Tank
Water Public
Structure Type Block, Stucco
New Construction false
Construction Status Inspections
Others
Senior Community No
Ownership Fee Simple
Acceptable Financing Cash, Conventional, FHA, USDA Loan, VA Loan
Listing Terms Cash, Conventional, FHA, USDA Loan, VA Loan
Special Listing Condition None
Read Less Info
Want to know what your home might be worth? Contact us for a FREE valuation!

Our team is ready to help you sell your home for the highest possible price ASAP

© 2024 My Florida Regional MLS DBA Stellar MLS. All Rights Reserved.
Bought with KREIDEL REALTY GROUP

"Molly's job is to find and attract mastery-based agents to the office, protect the culture, and make sure everyone is happy! "
5425 Golden Gate Pkwy, Naples, FL, 34116, United States






