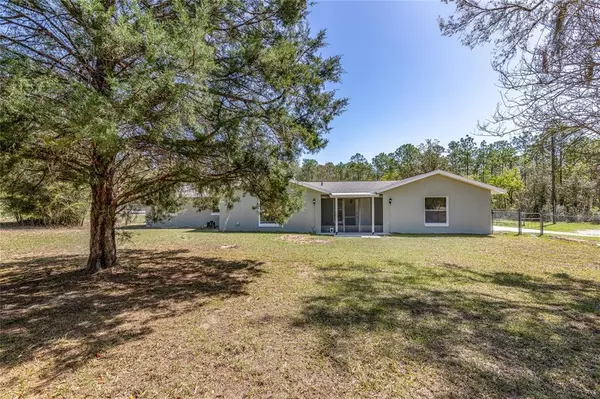$370,000
$370,000
For more information regarding the value of a property, please contact us for a free consultation.
4 Beds
3 Baths
2,096 SqFt
SOLD DATE : 05/19/2022
Key Details
Sold Price $370,000
Property Type Single Family Home
Sub Type Single Family Residence
Listing Status Sold
Purchase Type For Sale
Square Footage 2,096 sqft
Price per Sqft $176
Subdivision Rainbow Lakes Estates Sec D
MLS Listing ID U8156634
Sold Date 05/19/22
Bedrooms 4
Full Baths 3
Construction Status Financing,Inspections
HOA Y/N No
Year Built 1988
Annual Tax Amount $4,911
Lot Size 9.010 Acres
Acres 9.01
Lot Dimensions 281x623
Property Description
SPACE and PRIVACY ABOUND! This spacious 4/3 concrete block sits on one of the most private lots
you will ever find! 9.01 acres on 2 LOTS gives you a multitude of options, including doing nothing but enjoying
nature, wildlife, and peace-and-quiet. This is at the end of the road, with very few neighbors.
Wonderfully treed, except the wise yard landscape that keeps hazardous trees far back from the house and
ensures the sunny Florida exposure we crave. This solid-built home has been lovingly renovated and
updated. Enjoy the NEW! Hard to list it all, but here goes: ALL NEW roof, 1 (of 2) AC/Heat pump units,
kitchen cabinets, granite, bathroom vanities, all sinks, faucets and related plumbing, toilets, shower and
tub tile, luxury vinyl tile flooring, and 24-hour spill protection wood laminate flooring. Oh yes, lighting
in/out, rear steel door, and all door hardware. And quality designer paints in/out). Both front and back
porches re-screened. NOT new, but excellent, stainless steel appliance suite and original floor tile, TWO
near-new hot water heaters, and larger AC/heat pump just serviced, 4 years old. NO popcorn ceilings!
This home has a warm and inviting living room with a wood-burning fireplace as well as a huge
bonus/flex room. Large indoor laundry room/mud entrance, an enclosed Florida Room, a spacious
screened rear patio, and screened front porch. Chain link fenced yard is divided into 2 sections and has
multiple drive-thru and walk-thru gates. Home has 2 existing storage sheds and a slab that was the
foundation for another building that burned down. Range has been plumbed for gas/propane but was
never connected or used. Home has 2 breaker panels, 2 thermostats, and wiring/outlet for a generator.
Previously also had solar panels but was never connected and panels have been removed.
Location
State FL
County Marion
Community Rainbow Lakes Estates Sec D
Zoning R1
Interior
Interior Features Ceiling Fans(s), Eat-in Kitchen
Heating Heat Pump
Cooling Central Air
Flooring Tile, Vinyl
Fireplace true
Appliance Dishwasher, Electric Water Heater, Microwave, Range, Refrigerator
Exterior
Exterior Feature Fence, Other
Fence Chain Link
Utilities Available Electricity Connected, Water Available
Roof Type Shingle
Porch Front Porch
Garage false
Private Pool No
Building
Lot Description Oversized Lot
Story 1
Entry Level One
Foundation Slab
Lot Size Range 5 to less than 10
Sewer Septic Tank
Water Well
Structure Type Block, Concrete
New Construction false
Construction Status Financing,Inspections
Others
Senior Community No
Ownership Fee Simple
Acceptable Financing Cash, Conventional, FHA, VA Loan
Listing Terms Cash, Conventional, FHA, VA Loan
Special Listing Condition None
Read Less Info
Want to know what your home might be worth? Contact us for a FREE valuation!

Our team is ready to help you sell your home for the highest possible price ASAP

© 2024 My Florida Regional MLS DBA Stellar MLS. All Rights Reserved.
Bought with ROBERT SLACK LLC

"Molly's job is to find and attract mastery-based agents to the office, protect the culture, and make sure everyone is happy! "
5425 Golden Gate Pkwy, Naples, FL, 34116, United States






