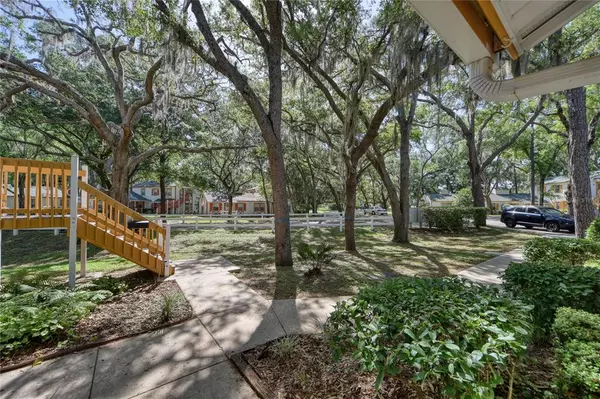$134,000
$124,900
7.3%For more information regarding the value of a property, please contact us for a free consultation.
2 Beds
2 Baths
840 SqFt
SOLD DATE : 05/13/2022
Key Details
Sold Price $134,000
Property Type Condo
Sub Type Condominium
Listing Status Sold
Purchase Type For Sale
Square Footage 840 sqft
Price per Sqft $159
Subdivision Derby Downs
MLS Listing ID OM637749
Sold Date 05/13/22
Bedrooms 2
Full Baths 2
Construction Status Inspections
HOA Fees $258/mo
HOA Y/N Yes
Year Built 1987
Annual Tax Amount $1,242
Lot Size 871 Sqft
Acres 0.02
Property Description
Prestine 2/2 55+ Condo. From the moment you walk through the front door you will feel at home. Living room and kitchen have fabulous views of the Silver Springs Shores Golf Course. Perfect Sit down kitchen area area off the patio. Enjoy your breakfast while viewing all nature has to offer. Kitchen has Refrigerator, stove, microwave and dishwasher. View out the kitchen window is also the golf course. 2 Full bedrooms and 2 full bathrooms make this condo perfect for a full time resident to enjoy. Owners suite has a full ensuite. After a day of golf or shopping enjoy your patio on the back side of condo and watch nature at its finest. Very private. Completely furnished and Turn Key. Beautiful view of the Silver Springs Golf Course and minutes from the Silver Springs Community center. Free membership and a $5 for your member key.
Silver Springs community Center offers a small gym, 3 pools, jacuzzi, pickle ball, Library, recreation, Lake, shuffleboard and so much more.
Low Taxes and Low Homeowners insurance make this the perfect Permanent home. This is a Cash only Purchase
Location
State FL
County Marion
Community Derby Downs
Zoning R3
Interior
Interior Features Ceiling Fans(s), Living Room/Dining Room Combo, Master Bedroom Main Floor, Thermostat, Window Treatments
Heating Central, Electric
Cooling Central Air
Flooring Carpet, Linoleum
Fireplace false
Appliance Dishwasher, Dryer, Electric Water Heater, Microwave, Range, Refrigerator, Washer
Exterior
Exterior Feature Irrigation System, Lighting
Community Features Buyer Approval Required, Deed Restrictions
Utilities Available Cable Connected, Electricity Connected, Phone Available, Sewer Connected, Street Lights, Water Connected
Roof Type Shingle
Garage false
Private Pool No
Building
Story 1
Entry Level One
Foundation Slab
Lot Size Range 0 to less than 1/4
Sewer Public Sewer
Water Public
Structure Type Metal Siding, Wood Frame
New Construction false
Construction Status Inspections
Others
Pets Allowed Yes
HOA Fee Include Common Area Taxes, Escrow Reserves Fund, Maintenance Structure, Maintenance Grounds, Pest Control, Trash
Senior Community Yes
Pet Size Small (16-35 Lbs.)
Ownership Fee Simple
Monthly Total Fees $258
Acceptable Financing Cash
Membership Fee Required Required
Listing Terms Cash
Num of Pet 1
Special Listing Condition None
Read Less Info
Want to know what your home might be worth? Contact us for a FREE valuation!

Our team is ready to help you sell your home for the highest possible price ASAP

© 2025 My Florida Regional MLS DBA Stellar MLS. All Rights Reserved.
Bought with OCALA REALTY WORLD LLC
"Molly's job is to find and attract mastery-based agents to the office, protect the culture, and make sure everyone is happy! "
5425 Golden Gate Pkwy, Naples, FL, 34116, United States






