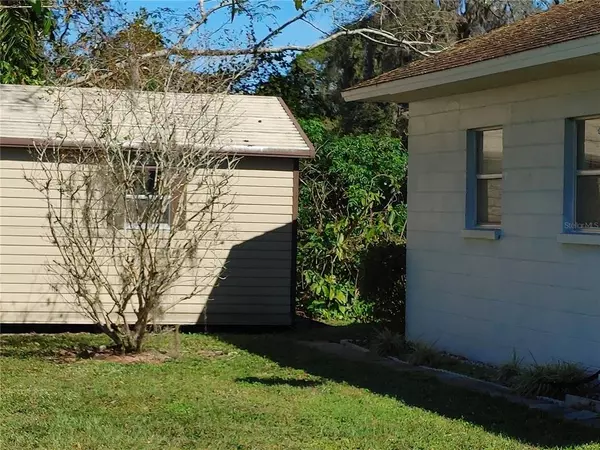$200,000
$215,000
7.0%For more information regarding the value of a property, please contact us for a free consultation.
3 Beds
1 Bath
1,030 SqFt
SOLD DATE : 05/12/2022
Key Details
Sold Price $200,000
Property Type Single Family Home
Sub Type Single Family Residence
Listing Status Sold
Purchase Type For Sale
Square Footage 1,030 sqft
Price per Sqft $194
Subdivision Royal Howard Sub
MLS Listing ID C7454959
Sold Date 05/12/22
Bedrooms 3
Full Baths 1
Construction Status Financing,Inspections
HOA Y/N No
Year Built 1964
Annual Tax Amount $633
Lot Size 7,405 Sqft
Acres 0.17
Property Description
Very affordable concrete block home in the City. This home offers a NEW roof put on after Hurricane Irma in 2017. During that replacement, seller also replaced the flooring and upgraded to a beautiful laminate. The Central heat and air was replaced in 2020 and is 2 1/2 Ton, very efficient. The gas water heater is new ( in 20/21 ) and so is gas stove in 2019 along with the refrigerator in 2021. The room measured as 20x24 is a combo of a nice dining room as well as a family room. The laundry room is at the end of those 2 areas so, it is also inside. There is a side door to the back yard. The bathroom has been upgraded and is roomy. The living room is open to area off kitchen perfect for "bistro" table and chairs. Across the front of this well built home is a 10x25 screened lanai. There is a nice back yard with a storage shed. You can move right into this spacious home with no worries about insurance issues over a roof or AC being in need of replacement. There is a security system that stays. There might be some furniture items left with the home when it sells. That decision will come with a list.
Location
State FL
County Desoto
Community Royal Howard Sub
Zoning R-1B
Interior
Interior Features Ceiling Fans(s)
Heating Central, Electric
Cooling Central Air
Flooring Laminate, Tile
Fireplace false
Appliance Dryer, Gas Water Heater, Range, Refrigerator, Washer
Exterior
Exterior Feature Storage
Utilities Available Cable Available, Electricity Connected, Water Connected
Roof Type Shingle
Garage false
Private Pool No
Building
Story 1
Entry Level One
Foundation Slab
Lot Size Range 0 to less than 1/4
Sewer Public Sewer
Water Public
Structure Type Block
New Construction false
Construction Status Financing,Inspections
Schools
Elementary Schools West Elementary School
Middle Schools Desoto Middle School
High Schools Desoto County High School
Others
Senior Community No
Ownership Fee Simple
Acceptable Financing Cash, Conventional, FHA
Listing Terms Cash, Conventional, FHA
Special Listing Condition None
Read Less Info
Want to know what your home might be worth? Contact us for a FREE valuation!

Our team is ready to help you sell your home for the highest possible price ASAP

© 2024 My Florida Regional MLS DBA Stellar MLS. All Rights Reserved.
Bought with TOWN & COUNTRY PROPERTIES OF FL
"Molly's job is to find and attract mastery-based agents to the office, protect the culture, and make sure everyone is happy! "
5425 Golden Gate Pkwy, Naples, FL, 34116, United States






