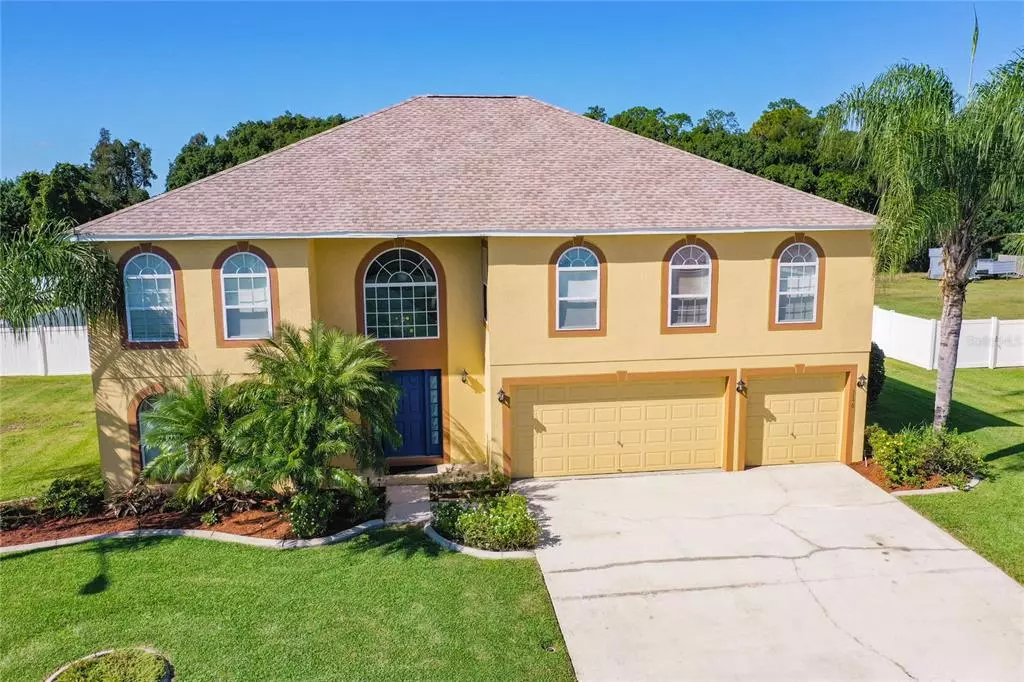$450,000
$449,900
For more information regarding the value of a property, please contact us for a free consultation.
6 Beds
5 Baths
3,872 SqFt
SOLD DATE : 04/22/2022
Key Details
Sold Price $450,000
Property Type Single Family Home
Sub Type Single Family Residence
Listing Status Sold
Purchase Type For Sale
Square Footage 3,872 sqft
Price per Sqft $116
Subdivision Lake Meadows
MLS Listing ID B4900943
Sold Date 04/22/22
Bedrooms 6
Full Baths 4
Half Baths 1
Construction Status Financing,Inspections
HOA Fees $37/ann
HOA Y/N Yes
Year Built 2005
Annual Tax Amount $2,042
Lot Size 0.460 Acres
Acres 0.46
Lot Dimensions 110x182
Property Description
PERFECT HOME FOR LARGE FAMILY! This 6 Bedroom 4 1/2 Bath home has a full master suite downstairs, as well as 3 bedrooms upstairs with a full bathroom attached. The 2nd floor master suite boasts his and hers walk-in closets and bathroom sinks, a shower with separate garden tub and beautiful tray ceilings. Amazingly there are 15 closets in this home! Alongside the 5 bedrooms upstairs is a large loft which could be a second floor family room. The kitchen has beautiful granite counter tops with the main sink 70/30 split, an island with an additional large deep basin sink, and the pantry is 7x7 fully lined with shelving. The laundry is inside just off the kitchen. The appliances are included (all as-is). you will love the 3-car garage with automatic door openers for both doors. The roof was put on in 11/2020, and the outside was completely painted in 4/2021. The huge yard is nearly 1/2 acre and features vinyl privacy fence on 3 sides (wind rated for Miami-Dade County), mature landscaping with a lush lawn, fruit trees (mango, grapefruit, orange & banana), and a separate well for the irrigation system. This home has soooo much to offer, and will not last! Call today for your appointment! Be sure to look at the virtual tours too!!
Location
State FL
County Polk
Community Lake Meadows
Zoning R-1
Rooms
Other Rooms Family Room, Inside Utility, Loft
Interior
Interior Features Ceiling Fans(s), Eat-in Kitchen, High Ceilings, Kitchen/Family Room Combo, Living Room/Dining Room Combo, Master Bedroom Main Floor, Dormitorio Principal Arriba, Solid Surface Counters, Tray Ceiling(s), Walk-In Closet(s), Window Treatments
Heating Central, Electric, Zoned
Cooling Central Air, Zoned
Flooring Carpet, Vinyl
Fireplace false
Appliance Disposal, Electric Water Heater, Range, Range Hood, Refrigerator
Laundry Inside, Laundry Closet
Exterior
Exterior Feature Fence, Irrigation System
Parking Features Driveway, Garage Door Opener, Split Garage
Garage Spaces 3.0
Fence Vinyl
Utilities Available Cable Available, Electricity Connected, Sprinkler Well, Water Connected
Roof Type Shingle
Porch Patio
Attached Garage true
Garage true
Private Pool No
Building
Lot Description In County, Paved
Story 2
Entry Level Two
Foundation Slab
Lot Size Range 1/4 to less than 1/2
Sewer Septic Tank
Water None
Architectural Style Contemporary
Structure Type Block, Stucco
New Construction false
Construction Status Financing,Inspections
Schools
Elementary Schools Pinewood Elem
Middle Schools Westwood Middle
High Schools Lake Region High
Others
Pets Allowed Yes
HOA Fee Include Management
Senior Community No
Ownership Fee Simple
Monthly Total Fees $37
Acceptable Financing Cash, Conventional, FHA, USDA Loan, VA Loan
Membership Fee Required Required
Listing Terms Cash, Conventional, FHA, USDA Loan, VA Loan
Special Listing Condition None
Read Less Info
Want to know what your home might be worth? Contact us for a FREE valuation!

Our team is ready to help you sell your home for the highest possible price ASAP

© 2024 My Florida Regional MLS DBA Stellar MLS. All Rights Reserved.
Bought with EXP REALTY LLC
"Molly's job is to find and attract mastery-based agents to the office, protect the culture, and make sure everyone is happy! "
5425 Golden Gate Pkwy, Naples, FL, 34116, United States






