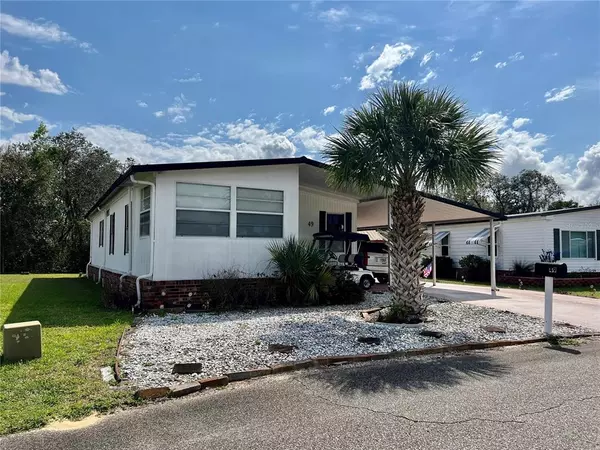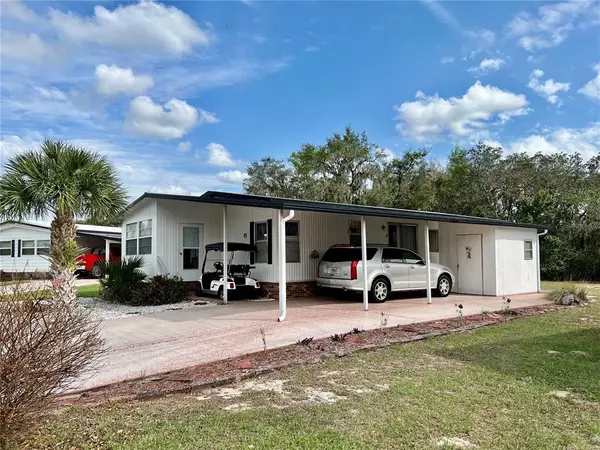$124,900
$124,900
For more information regarding the value of a property, please contact us for a free consultation.
2 Beds
2 Baths
1,152 SqFt
SOLD DATE : 04/22/2022
Key Details
Sold Price $124,900
Property Type Other Types
Sub Type Manufactured Home
Listing Status Sold
Purchase Type For Sale
Square Footage 1,152 sqft
Price per Sqft $108
Subdivision Sun-Air Country Club
MLS Listing ID P4919921
Sold Date 04/22/22
Bedrooms 2
Full Baths 2
Construction Status Financing
HOA Y/N No
Year Built 1978
Annual Tax Amount $1,098
Lot Size 6,969 Sqft
Acres 0.16
Lot Dimensions 65x105
Property Description
Lovely manufactured home nestled on a quiet cut-de-sac with no rear neighbors & located in desirable Sun Air community with NO HOA FEES & NO LOT RENT! Features an oversized 2 car carport with a nice sized laundry/storage room, and a Florida room. The home boasts spacious living room that flows nicely into the dining area with a built-in hutch/bar. The kitchen is fully equipped with all the appliances and has a breakfast bar for casual dining. The cozy family room is open to the kitchen and has sliders leading to the carport. The master bedroom is large and has a walk-in closet and a master bath w/ a tub and shower combo. The 2nd bedroom features built-in storage as well as a built-in desk area and it has a door going to the hall bathroom. The hall bathroom features a step-in shower and is conveniently located just off the family room. The home has had recent plumbing updating including some new bathroom sinks and fixtures, the heat/air was just serviced and has a new thermostat, the TV in living room & the washing machine are apprx 1 year old, the kitchen countertops, refrigerator & stove are apprx 5 years old, as well as other miscellaneous odds & ends that have been updated. All measurements are approximate.
Location
State FL
County Polk
Community Sun-Air Country Club
Rooms
Other Rooms Family Room, Florida Room, Formal Dining Room Separate, Formal Living Room Separate
Interior
Interior Features Built-in Features, Ceiling Fans(s), Kitchen/Family Room Combo, L Dining, Living Room/Dining Room Combo, Walk-In Closet(s)
Heating Central
Cooling Central Air
Flooring Carpet, Linoleum, Vinyl
Furnishings Furnished
Fireplace false
Appliance Dishwasher, Disposal, Dryer, Electric Water Heater, Microwave, Range, Refrigerator, Washer
Laundry Other
Exterior
Exterior Feature Irrigation System, Rain Gutters, Sliding Doors
Utilities Available BB/HS Internet Available, Cable Available, Electricity Connected, Phone Available, Public, Sewer Connected, Water Connected
Waterfront false
Roof Type Metal, Other
Garage false
Private Pool No
Building
Lot Description Cul-De-Sac, In County, Paved
Entry Level One
Foundation Crawlspace
Lot Size Range 0 to less than 1/4
Sewer Public Sewer
Water Public
Structure Type Other
New Construction false
Construction Status Financing
Schools
Elementary Schools Sandhill Elem
Middle Schools Lake Marion Creek Middle
High Schools Haines City Senior High
Others
Senior Community No
Ownership Fee Simple
Acceptable Financing Cash, Conventional
Listing Terms Cash, Conventional
Special Listing Condition None
Read Less Info
Want to know what your home might be worth? Contact us for a FREE valuation!

Our team is ready to help you sell your home for the highest possible price ASAP

© 2024 My Florida Regional MLS DBA Stellar MLS. All Rights Reserved.
Bought with AMERIVEST REALTY

"Molly's job is to find and attract mastery-based agents to the office, protect the culture, and make sure everyone is happy! "
5425 Golden Gate Pkwy, Naples, FL, 34116, United States






