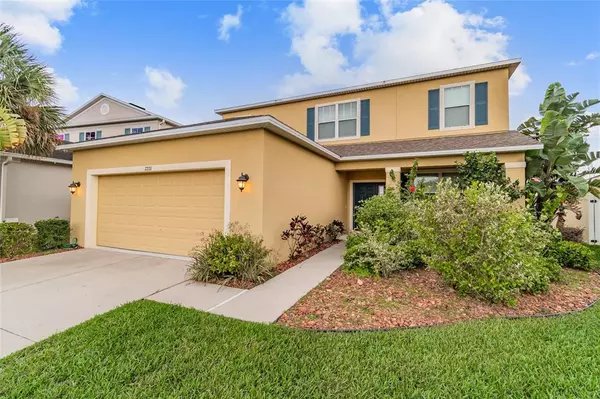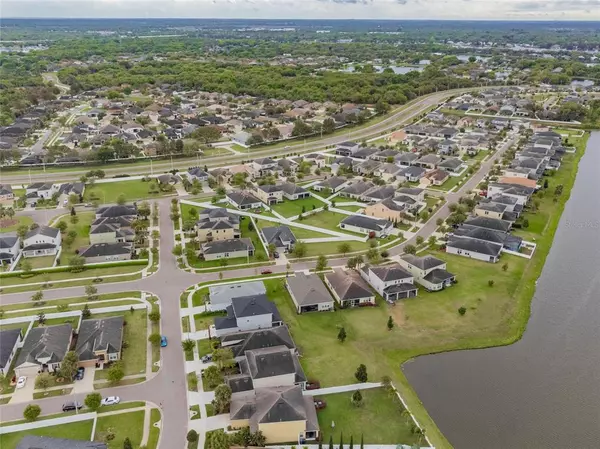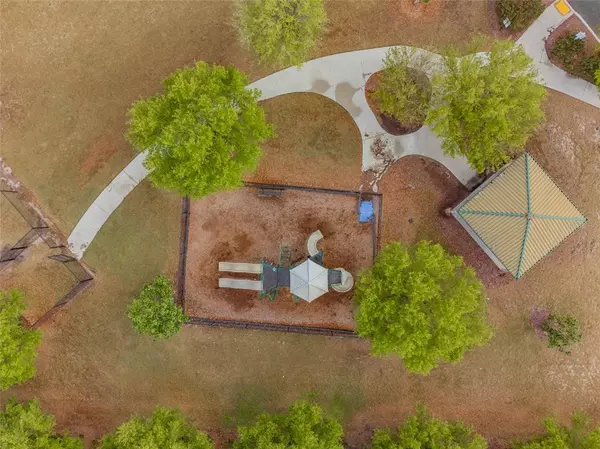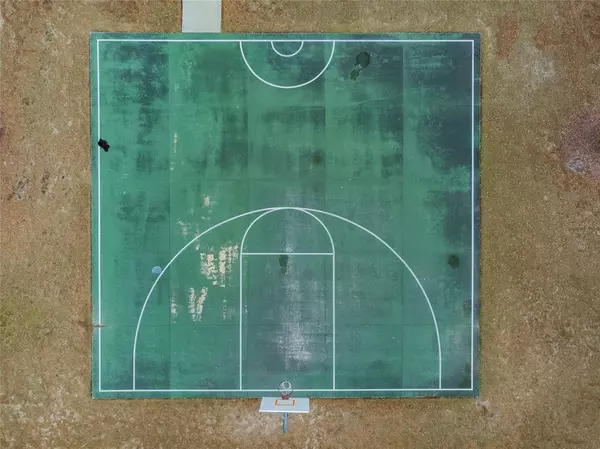$520,999
$519,999
0.2%For more information regarding the value of a property, please contact us for a free consultation.
5 Beds
4 Baths
2,824 SqFt
SOLD DATE : 04/22/2022
Key Details
Sold Price $520,999
Property Type Single Family Home
Sub Type Single Family Residence
Listing Status Sold
Purchase Type For Sale
Square Footage 2,824 sqft
Price per Sqft $184
Subdivision Oak Creek Prcl 1C-1
MLS Listing ID T3361468
Sold Date 04/22/22
Bedrooms 5
Full Baths 3
Half Baths 1
Construction Status Appraisal,Inspections
HOA Fees $20/ann
HOA Y/N Yes
Year Built 2015
Annual Tax Amount $5,323
Lot Size 6,534 Sqft
Acres 0.15
Property Description
Stunning move in ready well- designed floor plan offering a bright and sunny interior with expansive living areas, high ceilings and large entertainment spaces for family and friends. This 5- bedroom, 3.5 bathroom highly sought out floor plan has a downstairs master bedroom with his and hers walk in closets and 4 large bedrooms with 2 full bathrooms and a loft on the second story.
Entertain in style in this gorgeous kitchen that features stainless steel appliances, electric oven, and granite counter tops and a breakfast nook. Enjoy the beautiful Florida weather all year round in fully fenced backyard with a screened in lanai overlooking the pond and some of the most beautiful sunsets you'll ever see! The low HOA is only $245 per year and includes access to all the amenities the neighborhood has to offer. Pool, Fitness center, club house and parks available. Home is in a prime location with nearby access to highways, shopping, and restaurants and great schools. Call today to schedule and appt to view this lovely home before its gone.
Location
State FL
County Hillsborough
Community Oak Creek Prcl 1C-1
Zoning PD
Interior
Interior Features Cathedral Ceiling(s), Ceiling Fans(s), Eat-in Kitchen, High Ceilings, Master Bedroom Main Floor, Thermostat, Vaulted Ceiling(s), Walk-In Closet(s), Window Treatments
Heating Central
Cooling Central Air
Flooring Carpet, Tile
Furnishings Negotiable
Fireplace false
Appliance Dishwasher, Dryer, Microwave, Refrigerator, Washer
Laundry Inside, Laundry Room
Exterior
Exterior Feature Fence, Irrigation System, Other, Rain Gutters, Sidewalk, Sprinkler Metered
Parking Features Driveway, Garage Door Opener
Garage Spaces 2.0
Fence Other
Utilities Available Cable Connected, Electricity Connected, Sewer Connected
Amenities Available Basketball Court, Clubhouse, Fitness Center, Park, Playground, Pool, Tennis Court(s)
Waterfront Description Pond
View Y/N 1
View Water
Roof Type Shingle
Attached Garage true
Garage true
Private Pool No
Building
Lot Description Sidewalk
Entry Level Two
Foundation Slab
Lot Size Range 0 to less than 1/4
Sewer Public Sewer
Water Public
Architectural Style Contemporary
Structure Type Stucco
New Construction false
Construction Status Appraisal,Inspections
Schools
Elementary Schools Ippolito-Hb
Middle Schools Giunta Middle-Hb
High Schools Spoto High-Hb
Others
Pets Allowed Yes
HOA Fee Include Pool, Other
Senior Community No
Ownership Fee Simple
Monthly Total Fees $20
Acceptable Financing Cash, Conventional, FHA, USDA Loan, VA Loan
Membership Fee Required Required
Listing Terms Cash, Conventional, FHA, USDA Loan, VA Loan
Special Listing Condition None
Read Less Info
Want to know what your home might be worth? Contact us for a FREE valuation!

Our team is ready to help you sell your home for the highest possible price ASAP

© 2024 My Florida Regional MLS DBA Stellar MLS. All Rights Reserved.
Bought with BEE REALTY CORP

"Molly's job is to find and attract mastery-based agents to the office, protect the culture, and make sure everyone is happy! "
5425 Golden Gate Pkwy, Naples, FL, 34116, United States






