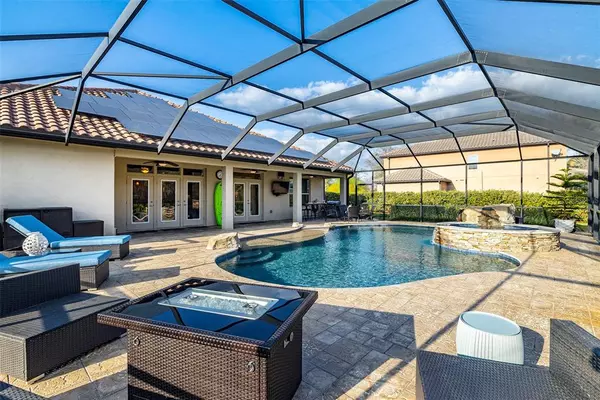$821,000
$770,000
6.6%For more information regarding the value of a property, please contact us for a free consultation.
4 Beds
3 Baths
3,181 SqFt
SOLD DATE : 04/19/2022
Key Details
Sold Price $821,000
Property Type Single Family Home
Sub Type Single Family Residence
Listing Status Sold
Purchase Type For Sale
Square Footage 3,181 sqft
Price per Sqft $258
Subdivision Wellington Manor Ph 2
MLS Listing ID U8154044
Sold Date 04/19/22
Bedrooms 4
Full Baths 3
Construction Status Inspections
HOA Fees $116/ann
HOA Y/N Yes
Originating Board Stellar MLS
Year Built 2013
Annual Tax Amount $6,850
Lot Size 0.580 Acres
Acres 0.58
Lot Dimensions 112.42x226
Property Description
Incredible new listing in WELLINGTON MANOR. Located in an established, gated neighborhood and situated on over a 1/2-acre homesite, this stunning POOL HOME is move-in ready and loaded with energy saving and value added features. Almost 3,200s.f., this OPEN CONCEPT 1-story design features 4 bedrooms, 3 full bathrooms, a 3-car garage and a spacious fenced yard. This home is gorgeous inside and out! Get ready to relax, play and/or entertain in your private OUTDOOR LIVING OASIS including beach entry pool (no steps), raised HEATED SPA, serene stacked-stone WATERFALL, in-pool 'mood' LIGHTING, oversized PAVER DECKING, natural gas GRILL and FIRE PIT connections, a COVERED PORCH all under a soaring screen enclosure. Mature landscaping, with hefty hedges and shrubbery provide additional privacy. POOL and SPA water features can be controlled remotely, allowing you to have the perfect setting(s) when you arrive home. You'll love this amazing floor plan including an office with double doors tucked-away near the front foyer, the split bedroom layout with one bedroom adjacent to a full bath and the 2nd and 3rd bedrooms situated at the rear of the home with access to another full bath (which doubles as the pool bath), a GREAT ROOM where you can have formal dining and living spaces, a FAMILY ROOM with FRENCH DOORS leading to the outdoor pool area, a second, ample DINING SPACE across from the kitchen and a 260s.f. MASTER RETREAT boasting a walk-in closet exceeding 160s.f. (it's HUGE!). The EN SUITE MASTER BATHROOM has double VANITIES, a step-in GRAND SHOWER with two entry points, decadent SOAKER TUB and private water closet. The KITCHEN is appointed with 42" Timberlake MAPLE CABINETS with crown molding, brilliant GRANITE countertops, a convenient ISLAND center, Whirlpool STAINLESS STEEL appliances including built-in DOUBLE OVENS, a walk-in PANTRY and a separate built-in BUTLER's PANTRY. Every bedroom has a true WALK-IN closet and there are more CLOSETS in the hallway for extra storage. Throughout the house you will find FRESH NEW PAINT, 9'4" ceilings, designer RAISED PANEL doors, WOOD LOOK ceramic tile plank flooring OR luxury LAMINATE (in the bedrooms) and well-placed RECESSED lighting. House is equipped with SPRAY FOAM INSUATION in attic and walls as well as ENERGY EFFICIENT dual paned, double tinted windows throughout. Whole house SOLAR PANEL SYSTEM installed which can significantly reduce your electric bill. House has well, irrigation system, water conditioning system and septic so that means more savings without a water bill. You will appreciate additional VALUE ADDED items such as a separate breaker box installed with a natural gas powered generator (no worries about obtaining fuel in the event of a power outage) and a SECURITY SYSTEM with cameras installed inside and outside to give you that piece of mind when out of town. Remember, no CDD, low HOA and centrally located to all that Tampa Bay has to offer. See this home before it's too late!
Location
State FL
County Hillsborough
Community Wellington Manor Ph 2
Zoning ASC-1
Rooms
Other Rooms Den/Library/Office, Family Room, Great Room, Inside Utility
Interior
Interior Features Ceiling Fans(s), Dry Bar, High Ceilings, Kitchen/Family Room Combo, L Dining, Master Bedroom Main Floor, Open Floorplan, Solid Wood Cabinets, Split Bedroom, Stone Counters, Thermostat, Walk-In Closet(s), Window Treatments
Heating Heat Pump, Natural Gas, Solar
Cooling Central Air
Flooring Ceramic Tile, Tile
Furnishings Negotiable
Fireplace false
Appliance Built-In Oven, Cooktop, Dishwasher, Disposal, Electric Water Heater, Ice Maker, Microwave, Refrigerator, Solar Hot Water, Water Softener
Laundry Inside, Laundry Room
Exterior
Exterior Feature French Doors, Irrigation System, Rain Gutters, Sidewalk
Parking Features Driveway, Garage Door Opener
Garage Spaces 3.0
Fence Fenced, Other
Pool Deck, Fiber Optic Lighting, Gunite, Heated, In Ground, Lighting, Screen Enclosure
Community Features Deed Restrictions, Gated, Sidewalks
Utilities Available BB/HS Internet Available, Cable Connected, Electricity Connected, Natural Gas Connected, Private, Public, Sewer Connected, Solar, Sprinkler Meter, Sprinkler Well, Street Lights, Underground Utilities
View Pool, Trees/Woods
Roof Type Tile
Porch Covered, Enclosed, Front Porch, Patio, Rear Porch, Screened
Attached Garage true
Garage true
Private Pool Yes
Building
Lot Description Cul-De-Sac, Level, Oversized Lot, Sidewalk, Paved
Story 1
Entry Level One
Foundation Slab
Lot Size Range 1/2 to less than 1
Sewer Aerobic Septic, Septic Tank
Water Private, Well
Architectural Style Contemporary, Mediterranean
Structure Type Concrete, Stone
New Construction false
Construction Status Inspections
Schools
Elementary Schools Lutz-Hb
Middle Schools Liberty-Hb
High Schools Freedom-Hb
Others
Pets Allowed Yes
HOA Fee Include Common Area Taxes, Other
Senior Community No
Ownership Fee Simple
Monthly Total Fees $116
Acceptable Financing Cash, Conventional, FHA, VA Loan
Membership Fee Required Required
Listing Terms Cash, Conventional, FHA, VA Loan
Special Listing Condition None
Read Less Info
Want to know what your home might be worth? Contact us for a FREE valuation!

Our team is ready to help you sell your home for the highest possible price ASAP

© 2024 My Florida Regional MLS DBA Stellar MLS. All Rights Reserved.
Bought with THE MARKET REALTY COMPANY
"Molly's job is to find and attract mastery-based agents to the office, protect the culture, and make sure everyone is happy! "
5425 Golden Gate Pkwy, Naples, FL, 34116, United States






