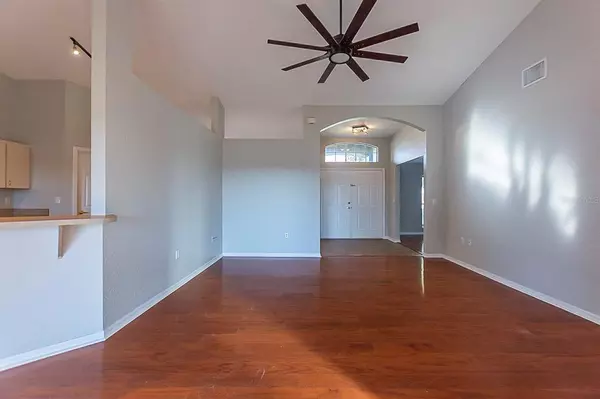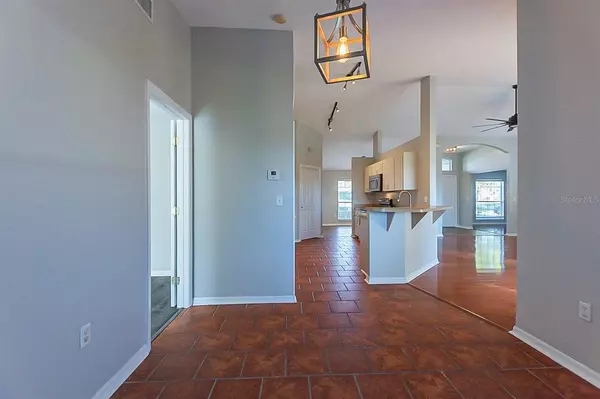$310,000
$326,000
4.9%For more information regarding the value of a property, please contact us for a free consultation.
3 Beds
2 Baths
1,867 SqFt
SOLD DATE : 04/04/2022
Key Details
Sold Price $310,000
Property Type Single Family Home
Sub Type Single Family Residence
Listing Status Sold
Purchase Type For Sale
Square Footage 1,867 sqft
Price per Sqft $166
Subdivision Savanna Pointe
MLS Listing ID O5990051
Sold Date 04/04/22
Bedrooms 3
Full Baths 2
Construction Status Inspections
HOA Fees $22/ann
HOA Y/N Yes
Year Built 2005
Annual Tax Amount $1,766
Lot Size 8,276 Sqft
Acres 0.19
Property Description
One or more photo(s) has been virtually staged. Located just minutes from shopping, LegoLand, and tons of amenities, this beautiful 3 BR | 2 BA split-floor plan home features lots of living space and a big, fenced-in back yard. A formal dining room and family room sit at the front of the house, while a larger living room and breakfast nook sit at the back of the house, with access to the enclosed, screened-in Florida room. The large kitchen features stainless steel appliances, tons of storage space, a closet pantry, and breakfast bar. The master bedroom and bath are located on one side of the home, while the other bedrooms are on the other side, separated by the living space for privacy. The master bath has double sinks, luxuriously deep soaking tub, separate shower stall, and water closet. The large back yard has lots of room for outdoor enjoyment, and has a beautiful view of a distant lake, which provides great privacy and no rear neighbors! Plus, with low HOA fees, this home is perfect for those who want a lot of space in a quiet neighborhood, yet conveniently located. Come and see for yourself!
Location
State FL
County Polk
Community Savanna Pointe
Zoning RESIDENTIA
Rooms
Other Rooms Family Room, Florida Room, Formal Dining Room Separate
Interior
Interior Features Ceiling Fans(s), Eat-in Kitchen, High Ceilings, Thermostat, Walk-In Closet(s)
Heating Central
Cooling Central Air
Flooring Hardwood, Laminate, Tile, Wood
Furnishings Unfurnished
Fireplace false
Appliance Dishwasher, Electric Water Heater, Microwave, Range
Laundry Inside, Laundry Room
Exterior
Exterior Feature Fence, Sidewalk, Sliding Doors
Garage Driveway
Garage Spaces 2.0
Fence Chain Link
Community Features Pool
Utilities Available BB/HS Internet Available, Cable Available, Electricity Connected, Phone Available, Public, Water Connected
Waterfront false
View Y/N 1
View Trees/Woods
Roof Type Shingle
Porch Covered, Front Porch, Rear Porch, Screened
Parking Type Driveway
Attached Garage true
Garage true
Private Pool No
Building
Lot Description In County, Level, Sidewalk, Paved
Entry Level One
Foundation Slab
Lot Size Range 0 to less than 1/4
Sewer Public Sewer
Water Public
Architectural Style Florida
Structure Type Block, Stucco, Wood Frame
New Construction false
Construction Status Inspections
Schools
Elementary Schools Chain O Lakes Elem
Middle Schools Mclaughlin Middle
High Schools Lake Region High
Others
Pets Allowed Yes
Senior Community No
Ownership Fee Simple
Monthly Total Fees $22
Acceptable Financing Cash, Conventional, VA Loan
Membership Fee Required Required
Listing Terms Cash, Conventional, VA Loan
Special Listing Condition None
Read Less Info
Want to know what your home might be worth? Contact us for a FREE valuation!

Our team is ready to help you sell your home for the highest possible price ASAP

© 2024 My Florida Regional MLS DBA Stellar MLS. All Rights Reserved.
Bought with KELLER WILLIAMS REALTY SMART 1

"Molly's job is to find and attract mastery-based agents to the office, protect the culture, and make sure everyone is happy! "
5425 Golden Gate Pkwy, Naples, FL, 34116, United States






