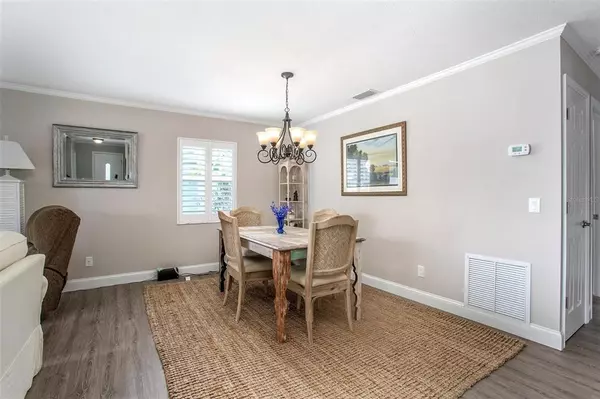$510,000
$550,000
7.3%For more information regarding the value of a property, please contact us for a free consultation.
3 Beds
3 Baths
2,163 SqFt
SOLD DATE : 04/04/2022
Key Details
Sold Price $510,000
Property Type Single Family Home
Sub Type Single Family Residence
Listing Status Sold
Purchase Type For Sale
Square Footage 2,163 sqft
Price per Sqft $235
Subdivision Astor Forest Campsites Un 04
MLS Listing ID V4923415
Sold Date 04/04/22
Bedrooms 3
Full Baths 3
Construction Status No Contingency
HOA Y/N No
Originating Board Stellar MLS
Year Built 1996
Annual Tax Amount $4,293
Lot Size 10,454 Sqft
Acres 0.24
Lot Dimensions 82x130
Property Description
PARADISE AWAITS……ST JOHNS WATERFRONT OASIS with breathtaking river views! This gorgeous residence is for the nature lover at heart! Open the sliding glass doors in the Great room and enjoy that morning cup of coffee sitting on the deck watching the boats go by – maybe catch a manatee nibbling on some grass or watch the Osprey feed her babies! Nothing left to do in this custom home with newer metal roof 2016, upgraded kitchen with granite counters, tiled backsplash, stainless appliances, New AC 2020, new hot water heater and appliances 2017. The Downstairs has 1-bedroom, full bathroom and large laundry room. Venture upstairs and find a family room with more views of the St Johns River and TWO master suites. Move the entertainment outside with a bonus 11 x 22 party room, large deck directly on the water and a boathouse with two lifts that is grandfathered in as no more are permitted to be build by Lake County.. The attached oversized garage has a 10ft high garage door to accommodate those tall toys! There is even an RV carport! Be prepared for lots of visitors as this piece of heaven will attract everyone!
Location
State FL
County Lake
Community Astor Forest Campsites Un 04
Zoning R-7
Rooms
Other Rooms Family Room, Great Room, Inside Utility
Interior
Interior Features Ceiling Fans(s), Living Room/Dining Room Combo, Solid Surface Counters, Walk-In Closet(s)
Heating Central, Electric
Cooling Central Air
Flooring Ceramic Tile
Fireplace false
Appliance Dishwasher, Electric Water Heater, Microwave, Range, Refrigerator
Laundry Inside, Laundry Room
Exterior
Exterior Feature Balcony, Irrigation System, Lighting, Rain Gutters, Sliding Doors, Storage
Parking Features Garage Door Opener, Oversized, RV Carport
Garage Spaces 2.0
Utilities Available BB/HS Internet Available, Cable Available
Waterfront Description River Front
View Y/N 1
Water Access 1
Water Access Desc River
View Water
Roof Type Metal
Porch Deck
Attached Garage true
Garage true
Private Pool No
Building
Lot Description Paved
Story 2
Entry Level Two
Foundation Crawlspace
Lot Size Range 0 to less than 1/4
Sewer Public Sewer
Water Public
Structure Type Wood Frame
New Construction false
Construction Status No Contingency
Schools
Elementary Schools Umatilla Elem
Middle Schools Umatilla Middle
High Schools Umatilla High
Others
Senior Community No
Ownership Fee Simple
Acceptable Financing Cash, Conventional, FHA, VA Loan
Listing Terms Cash, Conventional, FHA, VA Loan
Special Listing Condition None
Read Less Info
Want to know what your home might be worth? Contact us for a FREE valuation!

Our team is ready to help you sell your home for the highest possible price ASAP

© 2024 My Florida Regional MLS DBA Stellar MLS. All Rights Reserved.
Bought with RIVER REALTY GROUP

"Molly's job is to find and attract mastery-based agents to the office, protect the culture, and make sure everyone is happy! "
5425 Golden Gate Pkwy, Naples, FL, 34116, United States






