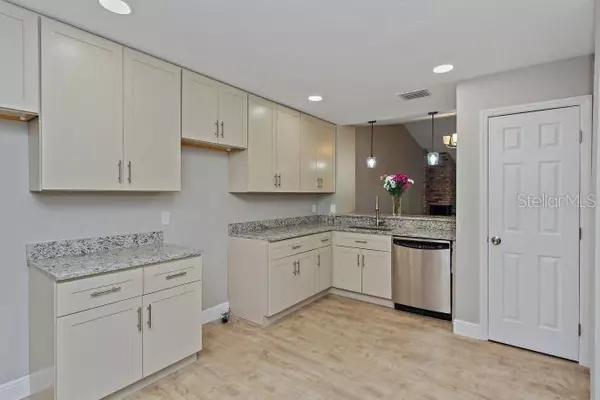$317,500
$329,900
3.8%For more information regarding the value of a property, please contact us for a free consultation.
3 Beds
2 Baths
1,776 SqFt
SOLD DATE : 03/30/2022
Key Details
Sold Price $317,500
Property Type Condo
Sub Type Condominium
Listing Status Sold
Purchase Type For Sale
Square Footage 1,776 sqft
Price per Sqft $178
Subdivision Kensington Park Ph 3 A Condo
MLS Listing ID O6003629
Sold Date 03/30/22
Bedrooms 3
Full Baths 2
Construction Status Appraisal,Financing,Inspections,Right of 1st Refusal
HOA Fees $417/mo
HOA Y/N Yes
Originating Board Stellar MLS
Year Built 1986
Annual Tax Amount $632
Property Description
Newly renovated three bedroom two bath condominium in highly desirable and rarely available second floor corner unit in lovely Kensington Park. Spacious unit with large screen Lani complete with storage room. Living/dining and kitchen boast new laminate floor, new carpet in bedrooms and tile in all wet areas and a brand new A/C system. Fireplace in living room for those chilly days. Eat-in space in kitchen with granite countertops. Split bedroom plan with large rooms. This gated community offers two pools, racquetball court, gym and tennis court.
Ideal location, minutes away from churches, hospitals, grocery stores, fine shops and restaurants. Easy access to I-4, 434 and residents can access rear gate that allows you to enter and exit onto Montgomery Road. Please schedule a private tour today. Move in ready.
Location
State FL
County Seminole
Community Kensington Park Ph 3 A Condo
Zoning R-3
Interior
Interior Features Eat-in Kitchen, High Ceilings, Living Room/Dining Room Combo, Walk-In Closet(s)
Heating Central
Cooling Central Air
Flooring Carpet, Laminate
Fireplaces Type Living Room, Wood Burning
Furnishings Unfurnished
Fireplace true
Appliance Dishwasher
Laundry Inside
Exterior
Exterior Feature Balcony, Dog Run, Irrigation System, Lighting, Sidewalk, Sliding Doors
Parking Features Covered
Fence Fenced
Pool In Ground
Community Features Association Recreation - Owned, Buyer Approval Required, Deed Restrictions, Fitness Center, Gated, Irrigation-Reclaimed Water, Pool, Racquetball, Tennis Courts
Utilities Available Fire Hydrant, Street Lights
View Garden, Tennis Court
Roof Type Shingle
Garage false
Private Pool No
Building
Story 4
Entry Level One
Foundation Slab
Sewer Public Sewer
Water Public
Structure Type Block, Concrete, Stucco
New Construction false
Construction Status Appraisal,Financing,Inspections,Right of 1st Refusal
Others
Pets Allowed Breed Restrictions, Number Limit, Size Limit
HOA Fee Include Cable TV, Pool, Maintenance Structure, Maintenance Grounds, Pest Control, Pool
Senior Community No
Pet Size Small (16-35 Lbs.)
Ownership Condominium
Monthly Total Fees $417
Acceptable Financing Cash, Conventional, FHA, VA Loan
Membership Fee Required Required
Listing Terms Cash, Conventional, FHA, VA Loan
Num of Pet 1
Special Listing Condition None
Read Less Info
Want to know what your home might be worth? Contact us for a FREE valuation!

Our team is ready to help you sell your home for the highest possible price ASAP

© 2024 My Florida Regional MLS DBA Stellar MLS. All Rights Reserved.
Bought with COMPASS FLORIDA LLC

"Molly's job is to find and attract mastery-based agents to the office, protect the culture, and make sure everyone is happy! "
5425 Golden Gate Pkwy, Naples, FL, 34116, United States






