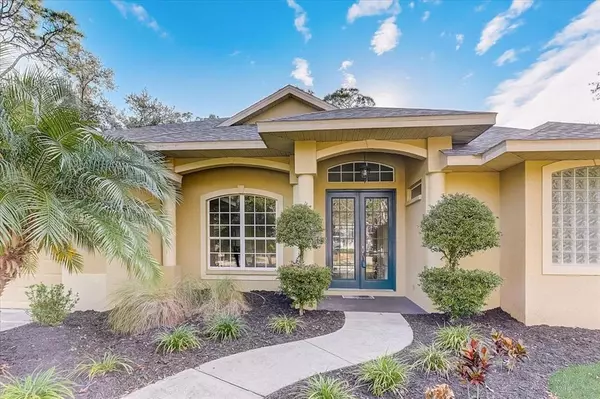$620,000
$599,000
3.5%For more information regarding the value of a property, please contact us for a free consultation.
4 Beds
3 Baths
2,338 SqFt
SOLD DATE : 03/31/2022
Key Details
Sold Price $620,000
Property Type Single Family Home
Sub Type Single Family Residence
Listing Status Sold
Purchase Type For Sale
Square Footage 2,338 sqft
Price per Sqft $265
Subdivision Mill Creek Ph Vi
MLS Listing ID A4525460
Sold Date 03/31/22
Bedrooms 4
Full Baths 2
Half Baths 1
Construction Status Financing
HOA Fees $26/ann
HOA Y/N Yes
Year Built 2001
Annual Tax Amount $4,068
Lot Size 0.440 Acres
Acres 0.44
Lot Dimensions 98x193
Property Description
Beautiful 4-bedroom, custom pool home designed and tastefully apportioned by Eslinger Homes with its open floor plan, coffered ceilings with generous amounts of crown moulding, upgraded laminate flooring, plant shelving, built-ins, surround sound, irrigation system. New roof, newer HVAC, invisible fence, 9 foot ceilings, a gorgeous setting on nearly a half-acre with tall pines and filtered sunlight across a large back yard. Great curb appeal with winding front walkway to the double door entry way and custom landscaping. For the Tinkerer, the oversized 2-car garage includes a spacious storage system. Enjoy the oversized lanai and pool face south ensuring plenty of sun on the pool area or inside next to the large garden bay windows. Mill Creek is a very well maintained, clean, safe, peaceful and friendly community conveniently located just minutes to groceries and easy access to Rye Road and I-75 for a quick commute to Tampa, St Pete or Sarasota. Great location, private country setting, yet close to town. Call today for a private tour!
Location
State FL
County Manatee
Community Mill Creek Ph Vi
Zoning PDR
Direction E
Interior
Interior Features Ceiling Fans(s), Coffered Ceiling(s), Eat-in Kitchen, Kitchen/Family Room Combo, Master Bedroom Main Floor, Open Floorplan, Solid Wood Cabinets, Walk-In Closet(s), Window Treatments
Heating Central
Cooling Central Air
Flooring Tile, Wood
Fireplace false
Appliance Dishwasher, Disposal, Dryer, Freezer, Ice Maker, Microwave, Range, Refrigerator, Washer
Exterior
Exterior Feature Sidewalk, Sliding Doors
Garage Spaces 2.0
Pool In Ground, Screen Enclosure
Utilities Available Cable Available, Electricity Connected, Sewer Connected, Water Connected
Waterfront false
Roof Type Shingle
Attached Garage true
Garage true
Private Pool Yes
Building
Story 1
Entry Level One
Foundation Slab
Lot Size Range 1/4 to less than 1/2
Sewer Public Sewer
Water Public
Structure Type Block, Stucco
New Construction false
Construction Status Financing
Others
Pets Allowed Yes
Senior Community No
Ownership Fee Simple
Monthly Total Fees $26
Membership Fee Required Required
Special Listing Condition None
Read Less Info
Want to know what your home might be worth? Contact us for a FREE valuation!

Our team is ready to help you sell your home for the highest possible price ASAP

© 2024 My Florida Regional MLS DBA Stellar MLS. All Rights Reserved.
Bought with RE/MAX ALLIANCE GROUP

"Molly's job is to find and attract mastery-based agents to the office, protect the culture, and make sure everyone is happy! "
5425 Golden Gate Pkwy, Naples, FL, 34116, United States






