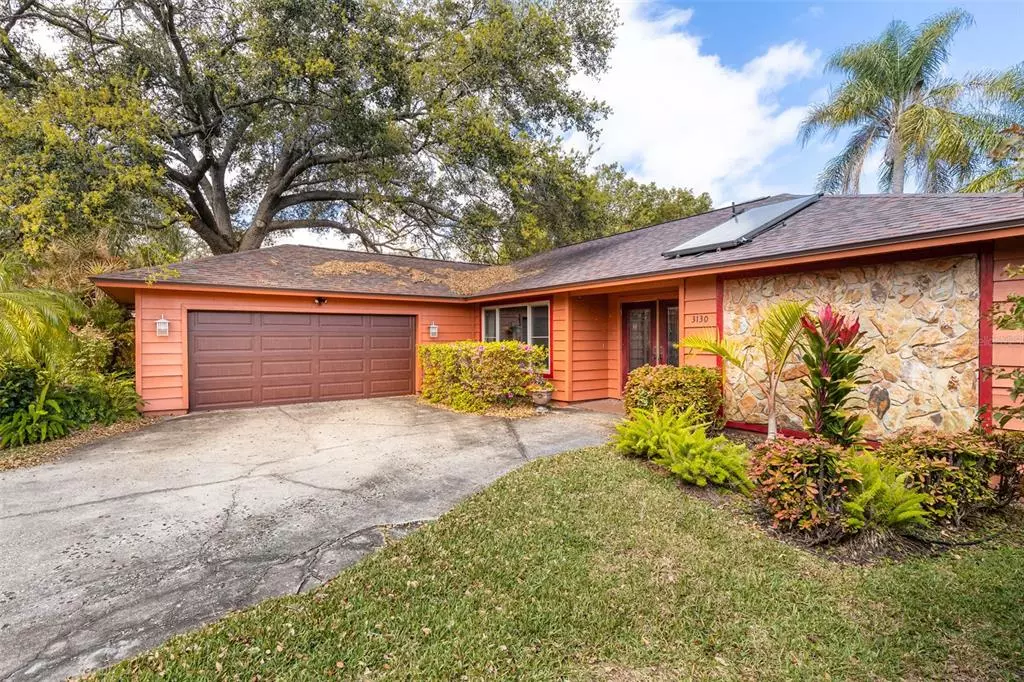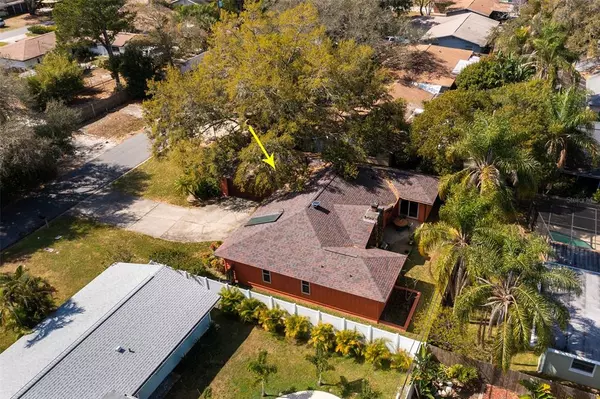$489,000
$449,000
8.9%For more information regarding the value of a property, please contact us for a free consultation.
2 Beds
2 Baths
1,864 SqFt
SOLD DATE : 03/29/2022
Key Details
Sold Price $489,000
Property Type Single Family Home
Sub Type Single Family Residence
Listing Status Sold
Purchase Type For Sale
Square Footage 1,864 sqft
Price per Sqft $262
Subdivision Del Oro Gardens
MLS Listing ID U8152544
Sold Date 03/29/22
Bedrooms 2
Full Baths 2
Construction Status Appraisal,Financing,Inspections
HOA Y/N No
Year Built 1984
Annual Tax Amount $2,705
Lot Size 7,405 Sqft
Acres 0.17
Lot Dimensions 70x103
Property Description
As you enter this home through the beautiful cut glass entry doors you will see the expansiveness of the layout with a 21 x 16' living room with cathedral ceiling. This exceptional single family home is a must see. Both the master and second bedrooms are quite large and nearly identical in size. Additionally each has it's own walk in closet. The master walk in is 12'6" by 7'9". The master bath has separate tub and show and is almost as large as the master bedroom. The wood burning fireplace is nestled between the two sets of french doors in the sunken living room, It is unusual to find a 2 bedroom home that is over 1850 square feet. Every room is oversized. There is a formal dining area as well as a breakfast nook which is currently being used as an office. Makes it easy to get to the snacks while working. This home is low maintenance as the flooring is a mixture of porcelain tile, hardwood and wood look tile. As an added bonus is you can save on yout power bill as there is a solar powered hot water heater. All mesurements are approximate and should be verified by the buyer. MULTIPLE OFFERS. HIGHEST AND BEST BY 5P ON MONDAY 2/21.
Location
State FL
County Pinellas
Community Del Oro Gardens
Zoning R-3
Interior
Interior Features Cathedral Ceiling(s), Walk-In Closet(s)
Heating Central
Cooling Central Air
Flooring Tile, Wood
Fireplaces Type Living Room, Wood Burning
Furnishings Unfurnished
Fireplace true
Appliance Built-In Oven, Cooktop, Dishwasher, Dryer, Exhaust Fan, Ice Maker, Microwave, Range, Range Hood, Refrigerator, Solar Hot Water, Washer
Laundry Inside
Exterior
Exterior Feature French Doors, Sliding Doors
Garage Driveway, Garage Door Opener, Garage Faces Side
Garage Spaces 2.0
Utilities Available Cable Connected, Electricity Connected, Sewer Connected, Water Connected
Waterfront false
Roof Type Shingle
Parking Type Driveway, Garage Door Opener, Garage Faces Side
Attached Garage false
Garage true
Private Pool No
Building
Lot Description Paved
Story 1
Entry Level One
Foundation Slab
Lot Size Range 0 to less than 1/4
Sewer Public Sewer
Water None
Structure Type Wood Frame
New Construction false
Construction Status Appraisal,Financing,Inspections
Schools
Elementary Schools Safety Harbor Elementary-Pn
Middle Schools Safety Harbor Middle-Pn
High Schools Countryside High-Pn
Others
Senior Community No
Ownership Fee Simple
Acceptable Financing Cash, Conventional
Listing Terms Cash, Conventional
Special Listing Condition None
Read Less Info
Want to know what your home might be worth? Contact us for a FREE valuation!

Our team is ready to help you sell your home for the highest possible price ASAP

© 2024 My Florida Regional MLS DBA Stellar MLS. All Rights Reserved.
Bought with COLDWELL BANKER RESIDENTIAL

"Molly's job is to find and attract mastery-based agents to the office, protect the culture, and make sure everyone is happy! "
5425 Golden Gate Pkwy, Naples, FL, 34116, United States






