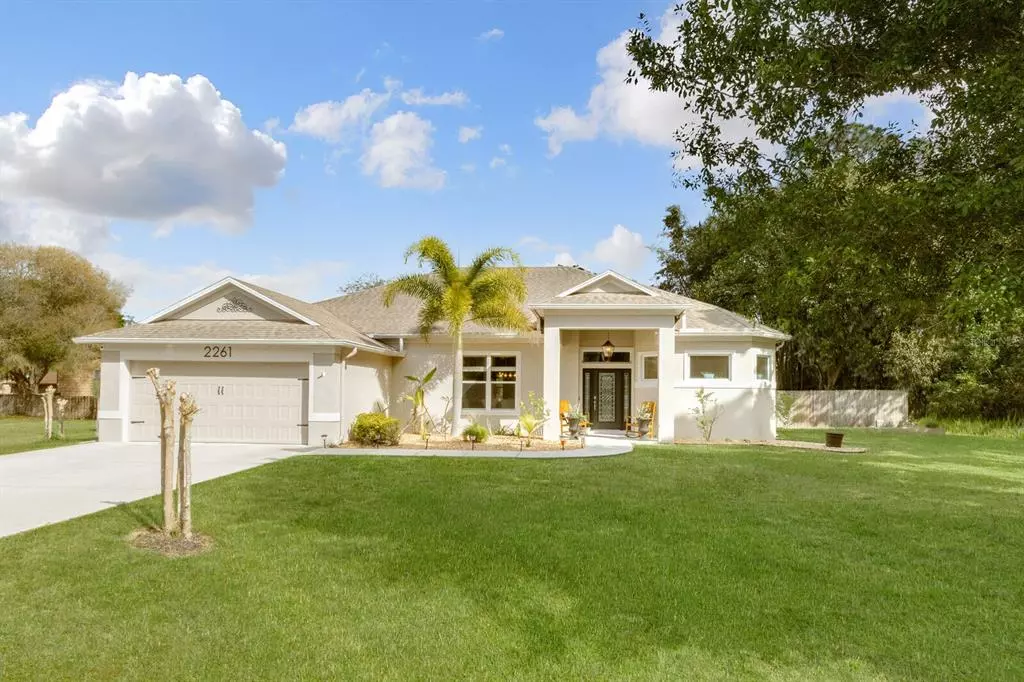$513,000
$515,000
0.4%For more information regarding the value of a property, please contact us for a free consultation.
3 Beds
2 Baths
2,264 SqFt
SOLD DATE : 03/28/2022
Key Details
Sold Price $513,000
Property Type Single Family Home
Sub Type Single Family Residence
Listing Status Sold
Purchase Type For Sale
Square Footage 2,264 sqft
Price per Sqft $226
Subdivision City Acres Addn No 2
MLS Listing ID O6004171
Sold Date 03/28/22
Bedrooms 3
Full Baths 2
Construction Status Inspections
HOA Y/N No
Year Built 2013
Annual Tax Amount $4,001
Lot Size 0.460 Acres
Acres 0.46
Lot Dimensions 146x145
Property Description
Privacy & tranquility await! This gorgeous custom home sits on almost half an acre in a cul de sac & features upgrades in every room. Stunning light & bright open floor plan. Chef's dream kitchen boasts stainless appliances, quartz countertops, upgraded cabinets, custom backsplash, huge walk-in pantry, breakfast bar & dining nook. Extended sliders lead out to the oversized trussed patio, perfect for entertaining, which overlooks the spacious backyard w/fire pit. Owner's suite w/double walk-in closets & private bath w/spa tub & tiled shower. Indoor laundry. Outdoor shed for extra storage. Plenty of room for RV/boat parking. No HOA! Solar water heater. Roof is 2015. Close to shopping, dining, parks, 20 min to beach, 45 min to Kennedy Space Center, SpaceX, Blue Origin. 55 min to Orlando.
Location
State FL
County Brevard
Community City Acres Addn No 2
Zoning RU-1-9
Rooms
Other Rooms Great Room
Interior
Interior Features Ceiling Fans(s), Eat-in Kitchen, Kitchen/Family Room Combo, Living Room/Dining Room Combo, Open Floorplan, Stone Counters, Thermostat, Walk-In Closet(s), Window Treatments
Heating Central, Electric
Cooling Central Air
Flooring Laminate, Tile
Furnishings Unfurnished
Fireplace false
Appliance Dishwasher, Disposal, Microwave, Range, Refrigerator, Solar Hot Water
Laundry Inside, Laundry Room
Exterior
Exterior Feature Fence, Hurricane Shutters, Rain Gutters, Sliding Doors, Storage
Garage Driveway, Garage Door Opener
Garage Spaces 2.0
Fence Wood
Utilities Available Electricity Connected, Public, Water Connected
Waterfront false
View Trees/Woods
Roof Type Shingle
Porch Covered, Screened
Parking Type Driveway, Garage Door Opener
Attached Garage true
Garage true
Private Pool No
Building
Lot Description Cul-De-Sac, Street Dead-End, Paved
Story 1
Entry Level One
Foundation Slab
Lot Size Range 1/4 to less than 1/2
Sewer Septic Tank
Water Well
Structure Type Block, Stucco
New Construction false
Construction Status Inspections
Others
Senior Community No
Ownership Fee Simple
Acceptable Financing Cash, Conventional, FHA, VA Loan
Listing Terms Cash, Conventional, FHA, VA Loan
Special Listing Condition None
Read Less Info
Want to know what your home might be worth? Contact us for a FREE valuation!

Our team is ready to help you sell your home for the highest possible price ASAP

© 2024 My Florida Regional MLS DBA Stellar MLS. All Rights Reserved.
Bought with COMPASS FLORIDA, LLC

"Molly's job is to find and attract mastery-based agents to the office, protect the culture, and make sure everyone is happy! "
5425 Golden Gate Pkwy, Naples, FL, 34116, United States






