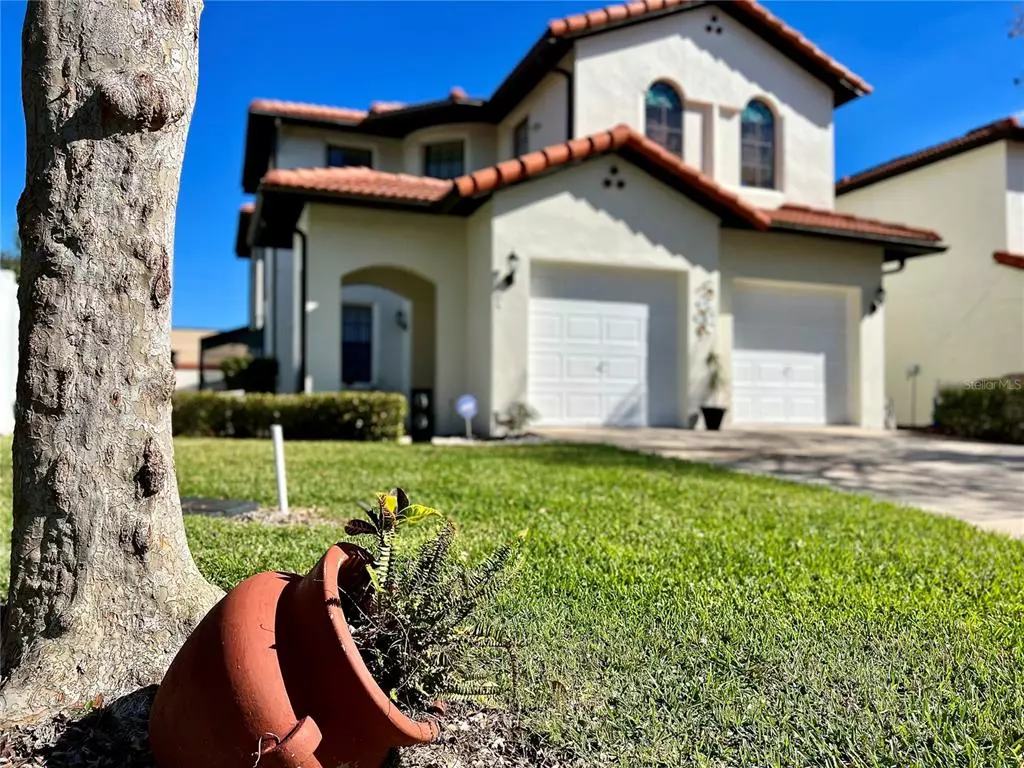$435,000
$429,990
1.2%For more information regarding the value of a property, please contact us for a free consultation.
4 Beds
3 Baths
2,527 SqFt
SOLD DATE : 03/25/2022
Key Details
Sold Price $435,000
Property Type Single Family Home
Sub Type Single Family Residence
Listing Status Sold
Purchase Type For Sale
Square Footage 2,527 sqft
Price per Sqft $172
Subdivision High Grove
MLS Listing ID O5997969
Sold Date 03/25/22
Bedrooms 4
Full Baths 2
Half Baths 1
Construction Status Financing,Inspections
HOA Fees $218/qua
HOA Y/N Yes
Year Built 2005
Annual Tax Amount $2,727
Lot Size 5,662 Sqft
Acres 0.13
Property Description
Gorgeous Pool Home in a Gated-Resort Community near Disney! THIS Home is very unique & Won't last long!!! 4 Bedrooms, 3 Baths... With tons of space!!! Pride of ownership shows through as you approach the house. This beautiful property shows like a model home and has been continually updated and maintained by the current owners as you will see when you tour it. As you enter the Home you will see this home has a spacious living room which leads you into an airy & bright Dining room, or open the french doors out to your private courtyard, for an intimate dining experience alfresco. As you walk further towards the rear of the home, you'll find a large open concept Kitchen & family room combo with ample space for your entire family. The kitchen was recently upgraded and boasts Granite counters, a large island, with tons of counter space and modern stainless steel appliances. The kitchen completely opens to your family room, which has two sets of French doors leading you out to your private screened pool patio, making the space feel completely connected to your pool patio!!! Perfect for you & your family to enjoy together, for entertaining or as an investment/Vacation home. As you head upstairs, you'll find that all of the bedrooms are spacious, not like most of the homes built today! The master-suite is towards the rear of the home and is impressive, complete with tray ceiling, large ensuite with soaker tub and large walk-in shower as well as a walk-in closet. The Pool Heat Pump was recently updated, The exterior of the home was also recently professionally painted with S&W exterior Superpaint. If that isn’t enough, this well planned community has an abundance of amenities including a clubhouse with lounge area, pool table, fitness center, toddler play area as well as community pool, mini golf and outdoor playground for the family complete with picnic tables. Whether you are looking to live there, use as a second home or short term rental property, it’s time to live the Florida lifestyle. Located in South Clermont close to restaurants and grocery stores as well as easy access to Disney, I4 for the other theme parks, airports or either coast. Add this to your viewing schedule. You’ll be glad you did!
Location
State FL
County Lake
Community High Grove
Zoning RES
Rooms
Other Rooms Formal Dining Room Separate, Formal Living Room Separate, Great Room, Inside Utility
Interior
Interior Features Ceiling Fans(s), Kitchen/Family Room Combo, Dormitorio Principal Arriba, Stone Counters, Walk-In Closet(s), Window Treatments
Heating Central, Electric
Cooling Central Air
Flooring Carpet, Ceramic Tile, Laminate
Furnishings Furnished
Fireplace false
Appliance Dishwasher, Disposal, Dryer, Exhaust Fan, Microwave, Range, Refrigerator, Washer
Exterior
Exterior Feature French Doors, Irrigation System, Lighting, Rain Gutters, Sidewalk
Garage Spaces 2.0
Fence Masonry, Vinyl
Pool Gunite, Heated, In Ground, Screen Enclosure
Community Features Deed Restrictions, Fitness Center, Gated, Playground, Pool, Sidewalks
Utilities Available BB/HS Internet Available, Cable Connected, Electricity Connected, Public, Sewer Connected, Street Lights, Underground Utilities, Water Connected
Amenities Available Fitness Center, Gated, Playground, Pool, Recreation Facilities
View Pool
Roof Type Tile
Porch Deck, Patio, Porch
Attached Garage true
Garage true
Private Pool Yes
Building
Lot Description In County, Sidewalk, Paved
Entry Level Two
Foundation Slab
Lot Size Range 0 to less than 1/4
Sewer Public Sewer
Water Public
Architectural Style Mediterranean
Structure Type Block, Stucco, Wood Frame
New Construction false
Construction Status Financing,Inspections
Schools
Elementary Schools Sawgrass Bay Elementary
Middle Schools Windy Hill Middle
High Schools East Ridge High
Others
Pets Allowed Yes
HOA Fee Include Pool, Maintenance Grounds, Recreational Facilities, Security, Trash
Senior Community No
Ownership Fee Simple
Monthly Total Fees $218
Acceptable Financing Cash, Conventional, FHA, VA Loan
Membership Fee Required Required
Listing Terms Cash, Conventional, FHA, VA Loan
Special Listing Condition None
Read Less Info
Want to know what your home might be worth? Contact us for a FREE valuation!

Our team is ready to help you sell your home for the highest possible price ASAP

© 2024 My Florida Regional MLS DBA Stellar MLS. All Rights Reserved.
Bought with NEXTHOME ALLIANCE REALTY

"Molly's job is to find and attract mastery-based agents to the office, protect the culture, and make sure everyone is happy! "
5425 Golden Gate Pkwy, Naples, FL, 34116, United States






