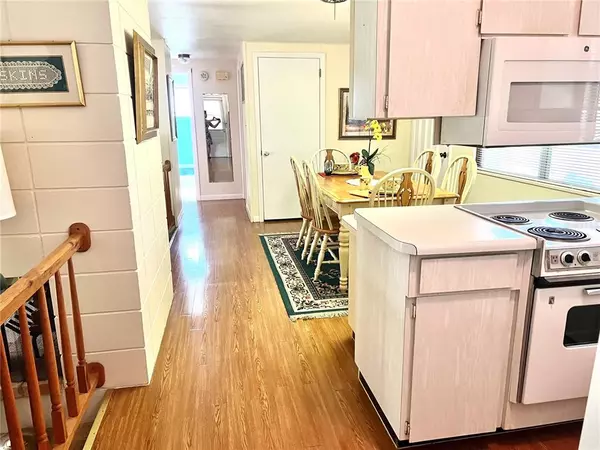$135,000
$109,900
22.8%For more information regarding the value of a property, please contact us for a free consultation.
2 Beds
1 Bath
928 SqFt
SOLD DATE : 03/21/2022
Key Details
Sold Price $135,000
Property Type Single Family Home
Sub Type Single Family Residence
Listing Status Sold
Purchase Type For Sale
Square Footage 928 sqft
Price per Sqft $145
Subdivision Northside Estates Rep
MLS Listing ID U8154172
Sold Date 03/21/22
Bedrooms 2
Full Baths 1
Construction Status No Contingency
HOA Y/N No
Year Built 1966
Annual Tax Amount $1,686
Lot Size 10,890 Sqft
Acres 0.25
Property Description
HIGHEST AND BEST BY END OF DAY TODAY, MARCH 11TH. Hurry! Check out this very quaint, super clean, move in ready home in this peaceful neighborhood in Brooksville! NOT IN A FLOOD ZONE! NO HOA! This is the perfect starter home, investment home, second home, or retirement home, situated on a quarter acre. Enter through the carport into the kitchen, where you'll see a very functional space with a retro range, new microwave and newer refrigerator. Lots of cabinet space has been added. Flooring in the kitchen and dining area is a wood-look vinyl, in like-new condition. Other flooring is carpeting in the Livingroom and the 2 bedrooms. The large Livingroom comes complete with a wood burning fireplace. This home has 1 bathroom with retro tile in turquoise color, in perfect condition! Lots of bright natural light from the many windows, including a 4 panel glass slider to the screened lanai. Enjoy your morning coffee or evening glass of wine, on the spacious covered lanai with private views of nature, and mature trees in your backyard. Roof is newer, water heater is new, new microwave, newer refrigerator, new screen on lanai, and painted. Just a few miles away from historic downtown Brooksville, local shops, restaurants, schools, and easy access to the Suncoast Parkway or 275. Hurry before it's gone!
Location
State FL
County Hernando
Community Northside Estates Rep
Zoning SFR
Interior
Interior Features Ceiling Fans(s), Open Floorplan, Window Treatments
Heating Electric
Cooling Central Air
Flooring Carpet, Vinyl
Fireplaces Type Wood Burning
Furnishings Negotiable
Fireplace true
Appliance Dryer, Electric Water Heater, Microwave, Range, Refrigerator, Washer
Laundry Laundry Room, Other
Exterior
Exterior Feature Sliding Doors, Storage
Utilities Available Electricity Connected, Water Connected
Waterfront false
View Trees/Woods
Roof Type Shingle
Porch Covered, Enclosed, Patio, Screened
Garage false
Private Pool No
Building
Lot Description Corner Lot
Entry Level One
Foundation Slab
Lot Size Range 1/4 to less than 1/2
Sewer Public Sewer
Water Public
Architectural Style Ranch
Structure Type Block
New Construction false
Construction Status No Contingency
Others
Pets Allowed Yes
Senior Community No
Ownership Fee Simple
Acceptable Financing Cash, Conventional, FHA, VA Loan
Listing Terms Cash, Conventional, FHA, VA Loan
Special Listing Condition None
Read Less Info
Want to know what your home might be worth? Contact us for a FREE valuation!

Our team is ready to help you sell your home for the highest possible price ASAP

© 2024 My Florida Regional MLS DBA Stellar MLS. All Rights Reserved.
Bought with RE/MAX MARKETING SPECIALISTS

"Molly's job is to find and attract mastery-based agents to the office, protect the culture, and make sure everyone is happy! "
5425 Golden Gate Pkwy, Naples, FL, 34116, United States






