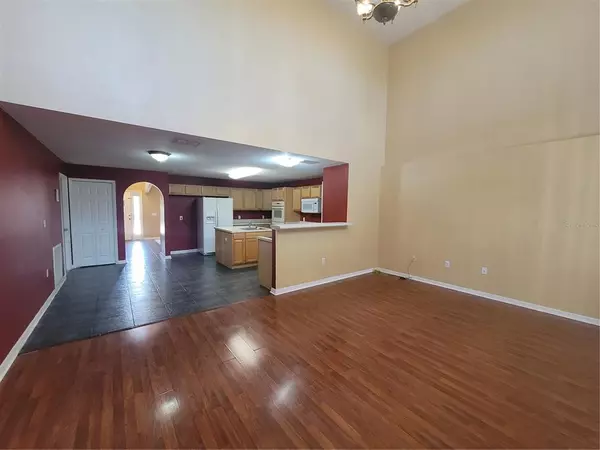$391,000
$379,000
3.2%For more information regarding the value of a property, please contact us for a free consultation.
4 Beds
3 Baths
2,740 SqFt
SOLD DATE : 03/15/2022
Key Details
Sold Price $391,000
Property Type Single Family Home
Sub Type Single Family Residence
Listing Status Sold
Purchase Type For Sale
Square Footage 2,740 sqft
Price per Sqft $142
Subdivision Tavares Foxborough
MLS Listing ID V4923197
Sold Date 03/15/22
Bedrooms 4
Full Baths 2
Half Baths 1
Construction Status Inspections
HOA Fees $35/ann
HOA Y/N Yes
Year Built 2006
Annual Tax Amount $4,170
Lot Size 7,405 Sqft
Acres 0.17
Property Description
PRIVACY GALORE! No need to worry about having enough space to relax and enjoy the quiet away from your family in this HUGE 2 story home. With 4 bedrooms, 3 baths and a 2-car garage everyone will have the space they desire to be their selves. From the time you walk thru the front door you'll be in awe. Come fall in love! Front formal living room and back family room offer plenty of space to entertain your guests. Unleash your inner chef in the oversized kitchen complete with 2 sinks, a closet pantry and an island. Just imagine what you'll be able to create in this dream kitchen! Large bedroom and bathroom downstairs offers easy access to the family room and kitchen for your loved one. You'll find the exquisite master suite with 2 walk-in closets, a large garden tub, separate walk-in shower and his and her sinks upstairs. Need an office or maybe a game room, playroom or sewing room, well there's a large loft with access from the master bathroom and hallway. 2 guest bedrooms and a guest bathroom finish out the upstairs. No need to worry about storage with the storage room under the stairs, it even has a light inside it. What an awesome home for a larger family. Cozy and comfortable and waiting for you! Don't delay, call your Realtor today for a private showing.
Location
State FL
County Lake
Community Tavares Foxborough
Zoning RSF-1
Rooms
Other Rooms Family Room, Formal Living Room Separate, Loft
Interior
Interior Features Ceiling Fans(s), High Ceilings, Dormitorio Principal Arriba, Walk-In Closet(s)
Heating Central, Zoned
Cooling Central Air, Zoned
Flooring Carpet, Vinyl
Fireplace false
Appliance Built-In Oven, Cooktop, Dishwasher, Electric Water Heater, Microwave, Refrigerator
Laundry Inside, Laundry Closet
Exterior
Exterior Feature Sliding Doors
Garage Spaces 2.0
Utilities Available Cable Available, Electricity Connected
Waterfront false
Roof Type Shingle
Porch Rear Porch
Attached Garage true
Garage true
Private Pool No
Building
Story 1
Entry Level Two
Foundation Slab
Lot Size Range 0 to less than 1/4
Sewer Public Sewer
Water Public
Structure Type Block, Stucco
New Construction false
Construction Status Inspections
Others
Pets Allowed Yes
Senior Community No
Ownership Fee Simple
Monthly Total Fees $35
Acceptable Financing Cash, Conventional, FHA, VA Loan
Membership Fee Required Required
Listing Terms Cash, Conventional, FHA, VA Loan
Special Listing Condition None
Read Less Info
Want to know what your home might be worth? Contact us for a FREE valuation!

Our team is ready to help you sell your home for the highest possible price ASAP

© 2024 My Florida Regional MLS DBA Stellar MLS. All Rights Reserved.
Bought with OPENDOOR BROKERAGE LLC

"Molly's job is to find and attract mastery-based agents to the office, protect the culture, and make sure everyone is happy! "
5425 Golden Gate Pkwy, Naples, FL, 34116, United States






