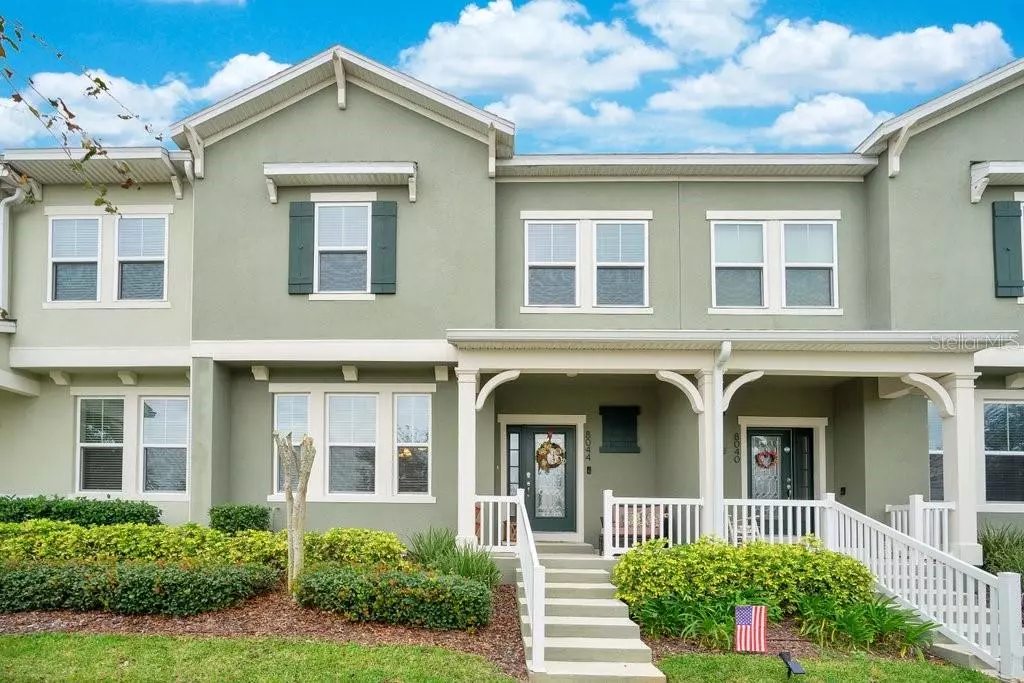$440,000
$425,000
3.5%For more information regarding the value of a property, please contact us for a free consultation.
3 Beds
3 Baths
1,784 SqFt
SOLD DATE : 03/14/2022
Key Details
Sold Price $440,000
Property Type Townhouse
Sub Type Townhouse
Listing Status Sold
Purchase Type For Sale
Square Footage 1,784 sqft
Price per Sqft $246
Subdivision Summerlake
MLS Listing ID O6002666
Sold Date 03/14/22
Bedrooms 3
Full Baths 2
Half Baths 1
HOA Fees $252/mo
HOA Y/N Yes
Year Built 2018
Annual Tax Amount $4,589
Lot Size 3,484 Sqft
Acres 0.08
Property Description
OFFER DEADLINE: SUNDAY (2/13) AT 9:00PM. AT*VIRTUAL TOUR AVAILABLE* Here's your chance you make this immaculate townhome in Summerlake your very own! This 4-year old townhome is in excellent condition and offers an OPEN FLOORPLAN downstairs with engineered hardwood flooring throughout. The kitchen comes complete with a center ISLAND with sink, GRANITE countertops, STAINLESS STEEL appliances, 42" cabinets with beautiful crown molding, subway tile backsplash, BREAKFAST BAR, and a WALK-IN PANTRY. Downstairs also features a half-bathroom and desk space with granite countertops. Upstairs is where you'll find the bedrooms, two full bathrooms, and laundry closet (WASHER & DRYER INCLUDED). The rooms are spacious and the owner's en-suite boasts DUAL SINKS with plenty of counter space, soaking TUB, tiled WALK-IN SHOWER, private water closet, and a large WALK-IN CLOSET. The 2-car garage is detached, creating a private and spacious outdoor, fully fenced-in COURTYARD with paver flooring and a lanai, just outside of the kitchen. Perfect for entertaining guests, grilling out, and relaxing! Beazer Homes has constructed this townhome to benefit from energy-saving features, such as R-38 ceiling insulation, radiant roof barrier, low-e double pane windows, full perimeter rebar, and Core-fill insulation in the block walls, which creates an impeccable sound barrier. The Summerlake community has endless amenities to enjoy, including a resort style swimming pool, clubhouse, fitness center, tennis courts, half basketball court, soccer field, playgrounds, pier and viewing dock, dog park, and walking paths. The HOA takes care of the exterior maintenance of the home as well as landscaping and exterior pest control! Walking distance to the local elementary school and all community amenities! Conveniently located near shopping, restaurants, major highways, and so much more. Schedule your showing today!
Location
State FL
County Orange
Community Summerlake
Zoning P-D
Interior
Interior Features Ceiling Fans(s), Living Room/Dining Room Combo, Dormitorio Principal Arriba, Open Floorplan, Stone Counters, Thermostat, Walk-In Closet(s), Window Treatments
Heating Central, Electric
Cooling Central Air
Flooring Carpet, Tile
Fireplace false
Appliance Dishwasher, Dryer, Microwave, Range, Refrigerator, Washer
Laundry Inside, Laundry Closet, Upper Level
Exterior
Exterior Feature Irrigation System, Lighting
Garage Alley Access, Driveway, Garage Door Opener, Garage Faces Rear, On Street
Garage Spaces 2.0
Fence Vinyl
Community Features Deed Restrictions, Fitness Center, Park, Playground, Pool, Sidewalks, Tennis Courts
Utilities Available BB/HS Internet Available, Cable Available, Electricity Connected, Public, Sewer Connected, Street Lights, Water Connected
Amenities Available Basketball Court, Clubhouse, Dock, Fence Restrictions, Fitness Center, Maintenance, Park, Playground, Pool, Recreation Facilities, Tennis Court(s)
Waterfront false
View Y/N 1
View Water
Roof Type Shingle
Porch Covered, Front Porch, Rear Porch
Parking Type Alley Access, Driveway, Garage Door Opener, Garage Faces Rear, On Street
Attached Garage false
Garage true
Private Pool No
Building
Lot Description Paved, Unincorporated
Story 2
Entry Level Two
Foundation Slab
Lot Size Range 0 to less than 1/4
Builder Name Beazer Homes USA
Sewer Public Sewer
Water Public
Structure Type Block, Concrete, Stucco
New Construction false
Schools
Elementary Schools Summerlake Elementary
Middle Schools Bridgewater Middle
High Schools Horizon High School
Others
Pets Allowed Yes
HOA Fee Include Pool, Maintenance Structure, Maintenance Grounds, Recreational Facilities
Senior Community No
Ownership Fee Simple
Monthly Total Fees $252
Acceptable Financing Cash, Conventional, FHA, VA Loan
Membership Fee Required Required
Listing Terms Cash, Conventional, FHA, VA Loan
Special Listing Condition None
Read Less Info
Want to know what your home might be worth? Contact us for a FREE valuation!

Our team is ready to help you sell your home for the highest possible price ASAP

© 2024 My Florida Regional MLS DBA Stellar MLS. All Rights Reserved.
Bought with KELLER WILLIAMS ADVANTAGE REALTY

"Molly's job is to find and attract mastery-based agents to the office, protect the culture, and make sure everyone is happy! "
5425 Golden Gate Pkwy, Naples, FL, 34116, United States






