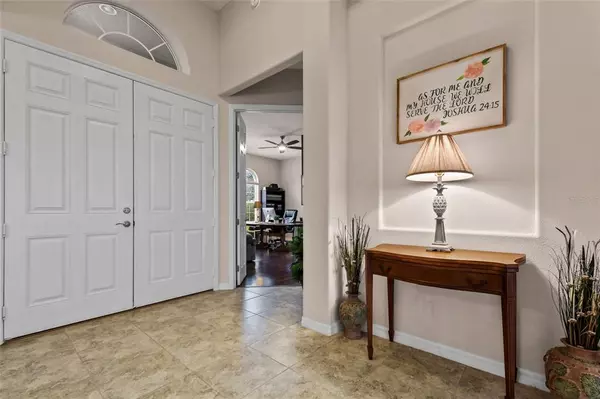$510,000
$499,900
2.0%For more information regarding the value of a property, please contact us for a free consultation.
3 Beds
2 Baths
2,429 SqFt
SOLD DATE : 03/04/2022
Key Details
Sold Price $510,000
Property Type Single Family Home
Sub Type Single Family Residence
Listing Status Sold
Purchase Type For Sale
Square Footage 2,429 sqft
Price per Sqft $209
Subdivision Lakes Of Mount Dora
MLS Listing ID O5999024
Sold Date 03/04/22
Bedrooms 3
Full Baths 2
Construction Status No Contingency
HOA Fees $245/mo
HOA Y/N Yes
Year Built 2016
Annual Tax Amount $6,893
Lot Size 10,454 Sqft
Acres 0.24
Lot Dimensions 83 x 131
Property Description
UNIQUE OPPORTUNITY to own a Gently Loved 2016 ARUBA Floor Plan with unusual corner lot and SIDE ENTRY 3 Car Garage. 2429 square feet and 3 Bedrooms, 2 Baths PLUS AN OVERSIZED OFFICE creating an open spacious environment to call home! Over $45,000 of upgrades throughout this Aruba and condition speaks of owners who care and maintained it very well. Enter through your screened in front porch via the double doors to experience the openness and abundance of space and light. Dedicated dining Room and office greet you on either side of the Foyer, leading you into the Great Room. Notice this home has NO CARPET so your flooring is practical and easy clean choices between Tile in the common areas and Woodlike Laminate Flooring in all Bedrooms and Office. Master Bedroom and Bath are opposite of supporting bedrooms and master bath provides immediate access to office, what a convenience. Kitchen and Great room area feature tile flooring, high ceilings and a trey ceiling finished with crown molding. The triple sliders give way and allow easy access to the extended covered lanai and screened patio which had an additional 18’ by 6’ added to create an outdoor paradise totaling 315 square feet of outdoor entertaining space. The natural gas stub, water and electric are just waiting for your summer kitchen design installation. Back inside you will find the Kitchen and Breakfast Nook so appealing with Espresso 42” Cabinets, Granite Countertops, Stainless Steel Appliances and a Side by Side Refrigerator w/Ice & Water at your fingertips. Expansive Island with Breakfast Bar that can seat plenty of Grand-babies, stainless steel sink and illuminated by pendant lighting. Note the drawers are Dovetail, Full Extension and Soft Close with a generous closet pantry, providing plenty of storage. Just off the Kitchen is the dedicated Laundry room equipped with matching Espresso cabinetry, full sink and plenty of storage with room to allow your beloved top load washer/dryer to function. Supporting bedrooms on this split bedroom plan ALL have laminate flooring, ceiling fans, neutral paint and great closet space. Second bath has granite counters, refreshing tile and easy access. The operational features are just as impressive as the interior with a Whole House Generator installed 06/21 w/extended 10 year Warranty(Transferable) and Termite Bond(Transferable). New Landscaping including a Riverwalk Rock Bed surrounding the property that creates a water barrier, improving drainage and moving water away from the house thus decreasing potential water penetration not to mention the gutters assisting! Highly envied and sought after 3 CAR GARAGE, side entry and finished with overhead storage and Epoxy floor coating. The SIDE ENTRY garage generates great street appeal and unobstructed view from the front porch, dining and office, this is a rarity in LOMD. Exterior Key Pad, Security System and Ring Door Bell are conveniences that make this home complete. Welcome to Lakes of Mount Dora where you enjoy 15,000 sq. ft Clubhouse that hosts an abundance of activities. Pickle ball, Croquet, Tennis Courts, Clubhouse Pool, Fitness Center and RV/Boat Parking. Come join us for a viewing this weekend check Realtor.com or Zillow for dates and times.
Location
State FL
County Lake
Community Lakes Of Mount Dora
Zoning PUD
Rooms
Other Rooms Breakfast Room Separate, Den/Library/Office, Formal Dining Room Separate, Great Room, Inside Utility
Interior
Interior Features Ceiling Fans(s), Crown Molding, Eat-in Kitchen, High Ceilings, Kitchen/Family Room Combo, L Dining, Master Bedroom Main Floor, Open Floorplan, Split Bedroom, Stone Counters, Thermostat, Tray Ceiling(s), Walk-In Closet(s)
Heating Central, Heat Pump
Cooling Central Air
Flooring Concrete, Laminate, Tile
Furnishings Unfurnished
Fireplace false
Appliance Dishwasher, Disposal, Microwave, Range, Refrigerator, Tankless Water Heater
Laundry Inside, Laundry Room, Other
Exterior
Exterior Feature Irrigation System, Lighting, Other, Rain Gutters, Sidewalk, Sliding Doors
Garage Garage Door Opener, Garage Faces Side, Other
Garage Spaces 3.0
Fence Vinyl
Community Features Buyer Approval Required, Fitness Center, Gated, Pool, Sidewalks, Tennis Courts
Utilities Available BB/HS Internet Available, Cable Connected, Electricity Connected, Natural Gas Connected, Public, Sewer Connected, Street Lights, Underground Utilities, Water Connected
Amenities Available Clubhouse, Fitness Center, Gated, Pickleball Court(s), Pool, Recreation Facilities, Tennis Court(s)
Waterfront false
View Garden
Roof Type Shingle
Porch Covered, Front Porch, Patio, Rear Porch, Screened
Parking Type Garage Door Opener, Garage Faces Side, Other
Attached Garage true
Garage true
Private Pool No
Building
Lot Description Corner Lot, Level, Sidewalk, Paved
Entry Level One
Foundation Slab
Lot Size Range 0 to less than 1/4
Builder Name Medallion Homes
Sewer Public Sewer
Water Public
Architectural Style Florida, Traditional
Structure Type Block,Stone,Stucco
New Construction false
Construction Status No Contingency
Schools
Middle Schools Eustis Middle
High Schools Eustis High School
Others
Pets Allowed Number Limit
HOA Fee Include Cable TV,Internet,Pool,Recreational Facilities
Senior Community Yes
Ownership Fee Simple
Monthly Total Fees $245
Acceptable Financing Cash, Conventional
Membership Fee Required Required
Listing Terms Cash, Conventional
Num of Pet 3
Special Listing Condition None
Read Less Info
Want to know what your home might be worth? Contact us for a FREE valuation!

Our team is ready to help you sell your home for the highest possible price ASAP

© 2024 My Florida Regional MLS DBA Stellar MLS. All Rights Reserved.
Bought with CORCORAN PREMIER REALTY

"Molly's job is to find and attract mastery-based agents to the office, protect the culture, and make sure everyone is happy! "
5425 Golden Gate Pkwy, Naples, FL, 34116, United States






