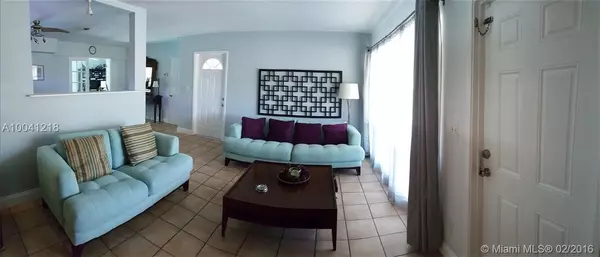$465,000
$489,000
4.9%For more information regarding the value of a property, please contact us for a free consultation.
3 Beds
2 Baths
1,709 SqFt
SOLD DATE : 08/30/2016
Key Details
Sold Price $465,000
Property Type Single Family Home
Sub Type Single Family Residence
Listing Status Sold
Purchase Type For Sale
Square Footage 1,709 sqft
Price per Sqft $272
Subdivision Jenada Villas 1 Add 42-7
MLS Listing ID A10041218
Sold Date 08/30/16
Style Detached,One Story
Bedrooms 3
Full Baths 2
Construction Status Resale
HOA Y/N No
Year Built 1958
Annual Tax Amount $3,249
Tax Year 2015
Contingent Pending Inspections
Lot Size 7,695 Sqft
Property Description
Beautifully located on the western side of Wilton Manors, this 1700 sq ft Waterfront Home with Ocean Access sits on a 7695 sq ft lot with relaxing views of the Middle River. Internally the flexible layout allows your personal touch with the 3 bedrooms, 2 bathrooms,laundry and updated kitchen providing all the essentials. Outside the In-Ground Pool, Seawall, Dock, Carport and Circular Driveway complete the package. Don't miss this one.
Location
State FL
County Broward County
Community Jenada Villas 1 Add 42-7
Area 3390
Direction FROM OAKLAND PARK BOULEVARD HEAD SOUTH ON POWERLINE RD ( NW 9TH AVE), THEN TURN RIGHT AT THE FIRST LIGHT TO HEAD WEST ON NW 29TH ST. THEN TURN IMMEDIATELY LEFT TO GO SOUTH ON NW 9TH TER. 2733 WILL BE APPROX 200 YARDS ON YOUR RIGHT.
Interior
Interior Features Breakfast Bar, French Door(s)/Atrium Door(s), First Floor Entry, Living/Dining Room, Main Level Master, Pantry, Sitting Area in Master
Heating Central
Cooling Central Air, Ceiling Fan(s)
Flooring Tile
Furnishings Unfurnished
Window Features Jalousie,Sliding
Appliance Electric Range, Gas Water Heater, Refrigerator
Laundry Washer Hookup, Dryer Hookup
Exterior
Exterior Feature Awning(s), Deck, Fence, Lighting, Patio
Carport Spaces 1
Pool Concrete, Cleaning System, Pool
Utilities Available Cable Available
Waterfront Yes
Waterfront Description Ocean Access,River Front
View Y/N Yes
View River
Roof Type Flat,Tile
Porch Deck, Patio
Parking Type Attached Carport, Circular Driveway
Garage No
Building
Lot Description < 1/4 Acre
Faces Southeast
Story 1
Sewer Public Sewer
Water Public
Architectural Style Detached, One Story
Structure Type Block
Construction Status Resale
Others
Pets Allowed No Pet Restrictions, Yes
Senior Community No
Tax ID 494228060360
Acceptable Financing Cash, Conventional
Listing Terms Cash, Conventional
Financing Cash
Special Listing Condition Listed As-Is
Pets Description No Pet Restrictions, Yes
Read Less Info
Want to know what your home might be worth? Contact us for a FREE valuation!

Our team is ready to help you sell your home for the highest possible price ASAP
Bought with Redfin Corporation

"Molly's job is to find and attract mastery-based agents to the office, protect the culture, and make sure everyone is happy! "
5425 Golden Gate Pkwy, Naples, FL, 34116, United States






