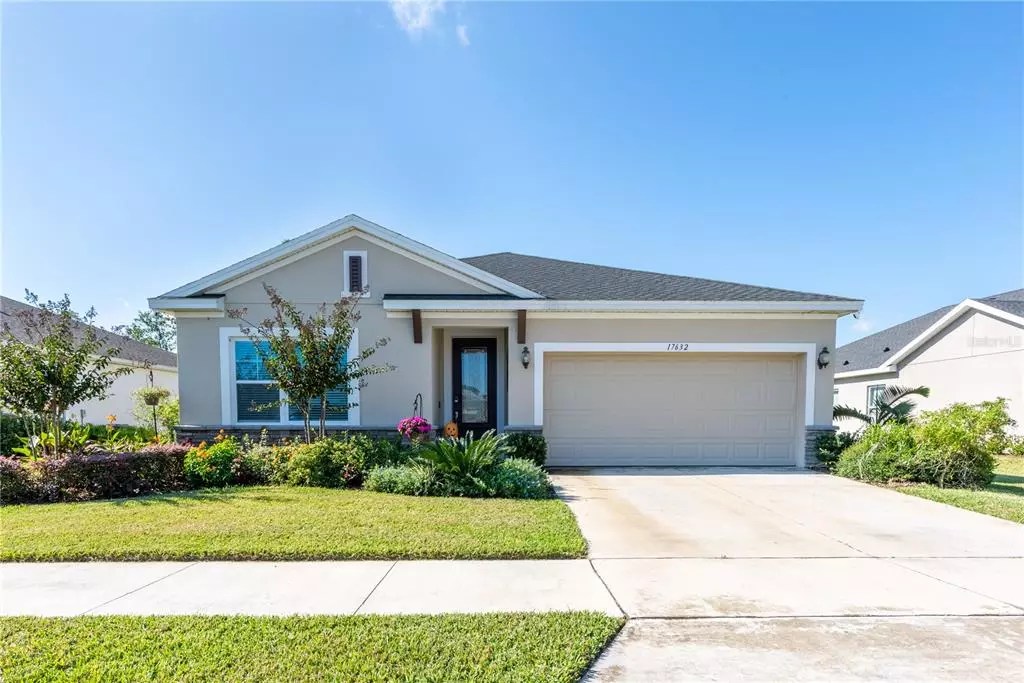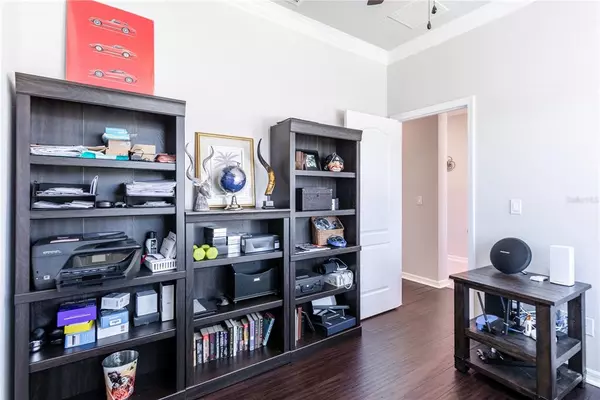$425,800
$425,800
For more information regarding the value of a property, please contact us for a free consultation.
3 Beds
2 Baths
1,725 SqFt
SOLD DATE : 03/02/2022
Key Details
Sold Price $425,800
Property Type Single Family Home
Sub Type Single Family Residence
Listing Status Sold
Purchase Type For Sale
Square Footage 1,725 sqft
Price per Sqft $246
Subdivision Serenoa Village 2 Ph 1A-1
MLS Listing ID O5981857
Sold Date 03/02/22
Bedrooms 3
Full Baths 2
Construction Status No Contingency
HOA Fees $79/mo
HOA Y/N Yes
Year Built 2018
Annual Tax Amount $4,250
Lot Size 7,840 Sqft
Acres 0.18
Property Description
Almost new, greatly enhanced 3 bed, 2 bath open concept home in highly desired Serenoa Village built by David Weekley Homes. Upon entering (9'+ ceilings throughout) the front door on your left will be two bedrooms with adjoining full bath. Down the hall opens into massive open Kitchen/Great Room. Kitchen boasts 42" upper cabinets, base cabinets all have integrated pull out stainless steel racks, lighted under cabinets and kitchen island complemented by glass tile back splashes. Master bedroom retreat is located in the back left of the home with private commode, double sinks, walk in closet and shower/tub combination. Crown molding in all common ares and bedrooms. Great room windows looks out at Conservation view as well as a partial water view. NO Neighbors to the rear for privacy and tranquility. Bamboo wood flooring throughout the home, with tile floors in all wet areas. High Tech features: Control the following through Alexa or Google verbal commands or on your phone, iPad or computer through the internet: Almost all indoor/outdoor lights, ceiling fans, Ring security, Ring doorbell,Ring smoke detectors and 5-security cameras. Also has Solar powered motorized window blinds with programmable timing.
Location
State FL
County Lake
Community Serenoa Village 2 Ph 1A-1
Interior
Interior Features Ceiling Fans(s), Crown Molding, Eat-in Kitchen, In Wall Pest System, Kitchen/Family Room Combo, Master Bedroom Main Floor, Open Floorplan, Solid Surface Counters, Solid Wood Cabinets, Split Bedroom, Thermostat, Walk-In Closet(s)
Heating Heat Pump
Cooling Central Air
Flooring Bamboo, Tile
Fireplace false
Appliance Dishwasher, Disposal, Dryer, Electric Water Heater, Exhaust Fan, Microwave, Range, Refrigerator, Washer
Exterior
Exterior Feature Irrigation System, Shade Shutter(s), Sidewalk
Garage Spaces 2.0
Utilities Available BB/HS Internet Available, Cable Available, Electricity Connected, Phone Available, Sewer Connected, Water Connected
Roof Type Shingle
Attached Garage true
Garage true
Private Pool No
Building
Story 1
Entry Level One
Foundation Slab
Lot Size Range 0 to less than 1/4
Sewer Public Sewer
Water Public
Structure Type Block
New Construction false
Construction Status No Contingency
Others
Pets Allowed Yes
Senior Community No
Ownership Fee Simple
Monthly Total Fees $79
Membership Fee Required Required
Special Listing Condition None
Read Less Info
Want to know what your home might be worth? Contact us for a FREE valuation!

Our team is ready to help you sell your home for the highest possible price ASAP

© 2024 My Florida Regional MLS DBA Stellar MLS. All Rights Reserved.
Bought with KELLER WILLIAMS ELITE PARTNERS III REALTY
"Molly's job is to find and attract mastery-based agents to the office, protect the culture, and make sure everyone is happy! "
5425 Golden Gate Pkwy, Naples, FL, 34116, United States






