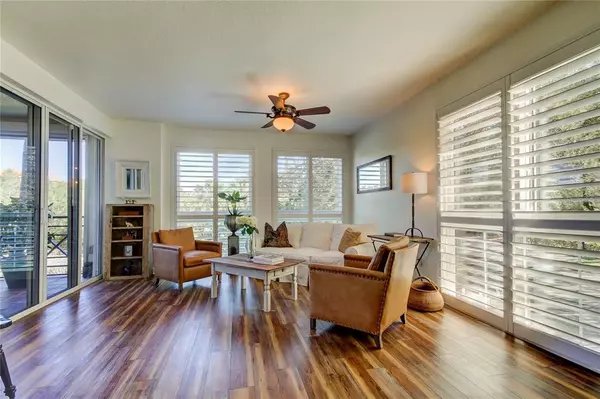$650,000
$650,000
For more information regarding the value of a property, please contact us for a free consultation.
2 Beds
2 Baths
1,480 SqFt
SOLD DATE : 02/18/2022
Key Details
Sold Price $650,000
Property Type Condo
Sub Type Condominium
Listing Status Sold
Purchase Type For Sale
Square Footage 1,480 sqft
Price per Sqft $439
Subdivision Osprey Pointe At Dolphin
MLS Listing ID U8146889
Sold Date 02/18/22
Bedrooms 2
Full Baths 2
Condo Fees $776
Construction Status Financing
HOA Y/N No
Year Built 1995
Annual Tax Amount $3,829
Lot Size 1.380 Acres
Acres 1.38
Property Description
Who says you can't have it all? Turn the key to the front door and you are home in one of Pinellas County's few truly gated waterfront communities, in one of St. Peterburg's hottest location, the Skyway Marina District, minutes to Downtown, the award-winning Gulf Beaches and Ft. De Soto Park, Tampa International Airport (TPA), Clearwater International Airport (PIE), shopping, medical facilities and the arts. This renovated, upgraded corner unit features 3 balconies, one oversized with electric screens that not only provide extra space for your own enjoyment and entertaining, but allow natural light to shine into every room. All the windows were replaced by the previous owner and all but the master bedroom have plantation shutters. The centrally located kitchen with a door to the side balcony boasts sleek solid wood cabinets, stainless steel appliances and granite counter tops. Above the counter is a passthrough onto the second balcony, which makes a perfect place for your electric grill. The new flooring continues into the living room/dining room area with views of the community's lush 88 acres and wildlife preserve. Step out onto your electric screened 12 x 12 ft extended 240 sq ft patio, perfect for those with green thumbs and those who like to entertain. Step back inside to the spacious master bedroom with its walk-in closet and ensuite bath with separate shower. The second bedroom, which can also double as a den or home office, has a private entrance into the family bath. The large storage unit located just outside your front door and an assigned parking space under the building complete the package. In addition, Dolphin Cay offers 3 heated swimming pools, Har-true lighted tennis courts, free electric car charging stations, a self-serve car wash, a private beach with grilling facilities, a club house with a kitchen that can be rented out, a card room, a library, a fitness center and sauna, all wrapped by a walking trail, that can be accessed from right behind your building. Don't let this one get away.
Location
State FL
County Pinellas
Community Osprey Pointe At Dolphin
Direction S
Rooms
Other Rooms Inside Utility
Interior
Interior Features Ceiling Fans(s), High Ceilings, Open Floorplan, Solid Surface Counters, Solid Wood Cabinets, Split Bedroom, Thermostat, Walk-In Closet(s), Window Treatments
Heating Central, Electric
Cooling Central Air
Flooring Vinyl
Fireplace false
Appliance Convection Oven, Dishwasher, Disposal, Dryer, Exhaust Fan, Ice Maker, Microwave, Range, Range Hood, Refrigerator, Washer, Water Filtration System
Laundry Inside, Laundry Closet
Exterior
Exterior Feature Balcony, Fence, Irrigation System, Lighting, Outdoor Grill, Outdoor Shower, Sauna, Sidewalk, Tennis Court(s)
Garage Assigned, Electric Vehicle Charging Station(s), Guest, Under Building
Garage Spaces 1.0
Pool Child Safety Fence, Gunite, Heated, In Ground, Lighting
Community Features Buyer Approval Required, Deed Restrictions, Fitness Center, Gated, Irrigation-Reclaimed Water, No Truck/RV/Motorcycle Parking, Pool, Sidewalks, Tennis Courts
Utilities Available BB/HS Internet Available, Cable Connected, Electricity Connected, Fire Hydrant, Sewer Connected, Sprinkler Recycled, Street Lights, Underground Utilities
Amenities Available Cable TV, Elevator(s), Fitness Center, Gated, Lobby Key Required, Maintenance, Pool, Recreation Facilities, Sauna, Security, Spa/Hot Tub, Storage, Tennis Court(s), Vehicle Restrictions
Waterfront false
Roof Type Membrane
Porch Patio, Screened, Side Porch
Parking Type Assigned, Electric Vehicle Charging Station(s), Guest, Under Building
Attached Garage true
Garage true
Private Pool No
Building
Lot Description FloodZone, City Limits, Near Public Transit, Sidewalk, Paved
Story 6
Entry Level One
Foundation Slab
Sewer Public Sewer
Water Public
Architectural Style Mediterranean
Structure Type Block,Wood Frame
New Construction false
Construction Status Financing
Others
Pets Allowed Number Limit, Size Limit, Yes
HOA Fee Include Cable TV,Pool,Escrow Reserves Fund,Insurance,Internet,Maintenance Structure,Maintenance Grounds,Management,Pool,Private Road,Security,Sewer,Trash,Water
Senior Community No
Pet Size Small (16-35 Lbs.)
Ownership Condominium
Monthly Total Fees $776
Acceptable Financing Cash, Conventional
Listing Terms Cash, Conventional
Num of Pet 2
Special Listing Condition None
Read Less Info
Want to know what your home might be worth? Contact us for a FREE valuation!

Our team is ready to help you sell your home for the highest possible price ASAP

© 2024 My Florida Regional MLS DBA Stellar MLS. All Rights Reserved.
Bought with BHHS FLORIDA PROPERTIES GROUP

"Molly's job is to find and attract mastery-based agents to the office, protect the culture, and make sure everyone is happy! "
5425 Golden Gate Pkwy, Naples, FL, 34116, United States






