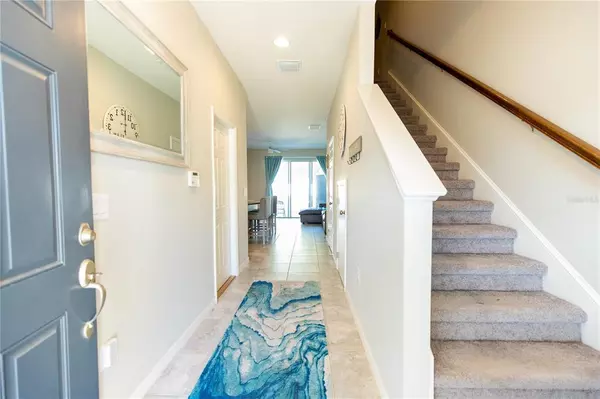$280,000
$275,000
1.8%For more information regarding the value of a property, please contact us for a free consultation.
3 Beds
3 Baths
1,400 SqFt
SOLD DATE : 02/14/2022
Key Details
Sold Price $280,000
Property Type Townhouse
Sub Type Townhouse
Listing Status Sold
Purchase Type For Sale
Square Footage 1,400 sqft
Price per Sqft $200
Subdivision Oak Creek Prcl 8 Ph 1
MLS Listing ID T3349478
Sold Date 02/14/22
Bedrooms 3
Full Baths 2
Half Baths 1
Construction Status Appraisal,Financing,Inspections
HOA Fees $127/mo
HOA Y/N Yes
Year Built 2019
Annual Tax Amount $2,634
Lot Size 1,742 Sqft
Acres 0.04
Property Description
ALL THE COMFORTS OF HOME and no work to do when you own this easy-care Townhouse! Take life easy with conveniences of time, located close to shopping, restaurants, and minutes to I-75. Atmosphere of charm as you enter foyer with 1/2 bath and hall closet. Big enough Family Room your family will love and enjoy, opened to formal dining room and kitchen. A step-saver kitchen without that crowded feeling, large center island with granite countertops and white cabinets, all appliances included. "The Dinner Party" room opens to open patio with sliding glass doors. Additional loft area is perfect playroom for the tots or computer room. Serenely simple. Main suite-spacious yet intimate a private place with large walk in closet and separate master bath. EAT OUT! Charcoal steaks never tasted as good as when cooked in your own private backyard with open patio. Community pool - Entertain, relax, exercise and ENJOY all the benefits of owning a pool without the expense. HOA fees include, exterior maintenance and community pool.
Location
State FL
County Hillsborough
Community Oak Creek Prcl 8 Ph 1
Zoning PD
Interior
Interior Features Ceiling Fans(s), Eat-in Kitchen, Kitchen/Family Room Combo, Dormitorio Principal Arriba, Open Floorplan, Solid Surface Counters, Stone Counters
Heating Central
Cooling Central Air
Flooring Carpet, Ceramic Tile
Fireplace false
Appliance Dishwasher, Disposal, Dryer, Microwave, Range, Refrigerator, Washer
Laundry Inside
Exterior
Exterior Feature Sidewalk
Garage Spaces 1.0
Community Features Deed Restrictions, Pool, Sidewalks
Utilities Available Cable Available
Roof Type Shingle
Porch Patio
Attached Garage true
Garage true
Private Pool No
Building
Story 2
Entry Level Two
Foundation Slab
Lot Size Range 0 to less than 1/4
Sewer Public Sewer
Water Public
Architectural Style Florida
Structure Type Block,Wood Frame
New Construction false
Construction Status Appraisal,Financing,Inspections
Others
Pets Allowed Yes
HOA Fee Include Pool,Escrow Reserves Fund,Maintenance Structure,Maintenance Grounds
Senior Community No
Ownership Fee Simple
Monthly Total Fees $127
Acceptable Financing Cash, Conventional, FHA, VA Loan
Membership Fee Required Required
Listing Terms Cash, Conventional, FHA, VA Loan
Special Listing Condition None
Read Less Info
Want to know what your home might be worth? Contact us for a FREE valuation!

Our team is ready to help you sell your home for the highest possible price ASAP

© 2024 My Florida Regional MLS DBA Stellar MLS. All Rights Reserved.
Bought with BOARDWALK REALTY ASSOCIATES, LLC

"Molly's job is to find and attract mastery-based agents to the office, protect the culture, and make sure everyone is happy! "
5425 Golden Gate Pkwy, Naples, FL, 34116, United States






