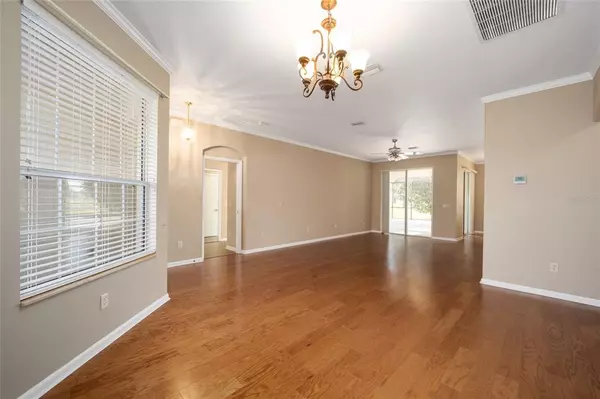$345,000
$364,899
5.5%For more information regarding the value of a property, please contact us for a free consultation.
3 Beds
2 Baths
2,093 SqFt
SOLD DATE : 02/16/2022
Key Details
Sold Price $345,000
Property Type Single Family Home
Sub Type Single Family Residence
Listing Status Sold
Purchase Type For Sale
Square Footage 2,093 sqft
Price per Sqft $164
Subdivision Summerglen Ph 04
MLS Listing ID OM630957
Sold Date 02/16/22
Bedrooms 3
Full Baths 2
Construction Status Inspections
HOA Fees $265/mo
HOA Y/N Yes
Year Built 2007
Annual Tax Amount $2,898
Lot Size 10,454 Sqft
Acres 0.24
Lot Dimensions 86x120
Property Description
YOUR SEARCH IS OVER! Roomy 3 bedroom with huge screen lanai right on the 5th hole in desirable Summerglen. Situated on a large & tastefully landscaped lot with no neighbors directly behind you! Gorgeous golf course views! Open split floor plan with plenty of room to relax or entertain. Living room has high ceilings with recessed lighting with real wood flooring throughout! Kitchen has quartz counters, stainless appliances, tons of storage space, a breakfast bar and a eat-in area. Family room has a sliding door that leads to the back lanai! Nicely sized bedrooms. Master suite has his and hers closets & a sliding door leading to the lanai! Attached master bath with roman shower, his & hers vanities with updated countertops, & a commode room. The laundry room is located inside and the garage has a sliding screen. This home is located in a Gated GOLF community with TONS of superb amenities (over 60 activities and clubs) for it's residents - beach entry heated pool & spa, dog park, RV park, top of the line golf course, tennis court, a Grand Hall, a fitness center, community garden & much more. Less than 15 minutes from The Villages! Streets were just repaved too! Great location close to I-75 for easy commuting. Schedule your private showing TODAY and put in an offer before it's too late!
Location
State FL
County Marion
Community Summerglen Ph 04
Zoning PUD
Interior
Interior Features Crown Molding
Heating Natural Gas
Cooling Central Air
Flooring Wood
Fireplace false
Appliance Dishwasher, Dryer, Freezer, Washer
Exterior
Exterior Feature Other
Garage Spaces 2.0
Utilities Available BB/HS Internet Available, Cable Connected, Electricity Connected, Natural Gas Connected
View Golf Course
Roof Type Shingle
Porch Other
Attached Garage true
Garage true
Private Pool No
Building
Story 1
Entry Level One
Foundation Slab
Lot Size Range 0 to less than 1/4
Sewer Public Sewer
Water Public
Structure Type Block,Concrete
New Construction false
Construction Status Inspections
Others
Pets Allowed Yes
Senior Community Yes
Ownership Fee Simple
Monthly Total Fees $265
Acceptable Financing Cash, Conventional, FHA, VA Loan
Membership Fee Required Required
Listing Terms Cash, Conventional, FHA, VA Loan
Special Listing Condition None
Read Less Info
Want to know what your home might be worth? Contact us for a FREE valuation!

Our team is ready to help you sell your home for the highest possible price ASAP

© 2024 My Florida Regional MLS DBA Stellar MLS. All Rights Reserved.
Bought with SUMMERGLEN REALTY,LLC

"Molly's job is to find and attract mastery-based agents to the office, protect the culture, and make sure everyone is happy! "
5425 Golden Gate Pkwy, Naples, FL, 34116, United States






