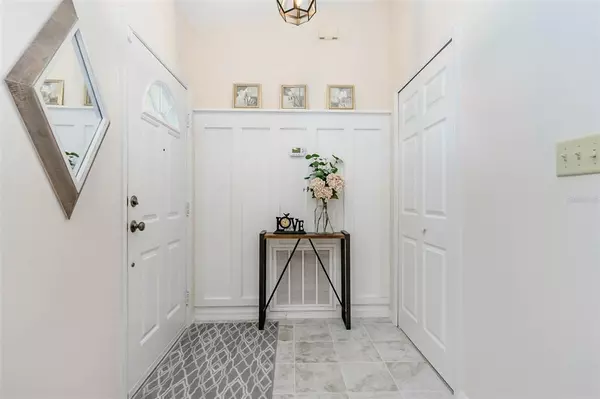$351,250
$330,000
6.4%For more information regarding the value of a property, please contact us for a free consultation.
3 Beds
2 Baths
1,557 SqFt
SOLD DATE : 02/15/2022
Key Details
Sold Price $351,250
Property Type Single Family Home
Sub Type Single Family Residence
Listing Status Sold
Purchase Type For Sale
Square Footage 1,557 sqft
Price per Sqft $225
Subdivision Wil O Wik
MLS Listing ID O5992034
Sold Date 02/15/22
Bedrooms 3
Full Baths 2
Construction Status No Contingency
HOA Fees $6/ann
HOA Y/N Yes
Year Built 1990
Annual Tax Amount $1,421
Lot Size 9,583 Sqft
Acres 0.22
Property Description
Beautifully updated 3 bedroom, 2 bath home in lovely and quiet subdivision. Home features a 2-car garage with space for a work bench and tool storage. A raised tile foyer overlooks the large living room with dark cherry laminate flooring, vaulted ceilings, and a wood burning fireplace with raised brick hearth and mantle. A large dining room connects to the family room and the kitchen and features dark cherry laminate flooring. and custom wainscoting. Kitchen is large and open with bright ceramic tile, 2 storage cupboards, and a large, wood surfaced island, perfect for meal prep. Master bedroom is large and features vaulted ceilings, plush carpet, custom wainscoting panels, and a large, walk in closet. Master bathroom features granite counter-top and dark cherry wood cabinets in its own space. Shower is large and features new ceramic tile surround and bench along with a sliding glass door. Bedrooms 2 & 3 both have dark cherry laminate flooring and large closets. Guest bathroom is large and features a shower/tub combo with new ceramic tile surround. This home is a tropical oasis with beautiful, lush landscaping all around. You can enjoy the lovely back yard view from the large, brick paved patio which is fully screened and covered. Gee Creek can be heard bubbling along at the rear of the property! This home is a must-see and won't last long!
Location
State FL
County Seminole
Community Wil O Wik
Zoning RES
Interior
Interior Features Ceiling Fans(s), Solid Surface Counters, Solid Wood Cabinets, Thermostat, Vaulted Ceiling(s), Walk-In Closet(s)
Heating Central
Cooling Central Air
Flooring Carpet, Ceramic Tile, Laminate
Furnishings Unfurnished
Fireplace true
Appliance Cooktop, Dishwasher, Dryer, Microwave, Range, Refrigerator, Washer
Laundry In Garage
Exterior
Exterior Feature Fence, Rain Barrel/Cistern(s), Sidewalk
Garage Garage Door Opener, Workshop in Garage
Garage Spaces 2.0
Utilities Available BB/HS Internet Available, Electricity Connected, Sewer Connected, Street Lights, Underground Utilities, Water Connected
Waterfront false
View Y/N 1
Water Access 1
Water Access Desc Creek
Roof Type Shingle
Porch Patio, Screened
Parking Type Garage Door Opener, Workshop in Garage
Attached Garage true
Garage true
Private Pool No
Building
Story 1
Entry Level One
Foundation Slab
Lot Size Range 0 to less than 1/4
Sewer Public Sewer
Water Public
Architectural Style Ranch
Structure Type Block, Stucco
New Construction false
Construction Status No Contingency
Schools
Elementary Schools Casselberry Elementary
Middle Schools South Seminole Middle
High Schools Winter Springs High
Others
Pets Allowed Yes
Senior Community No
Ownership Fee Simple
Monthly Total Fees $6
Membership Fee Required Required
Special Listing Condition None
Read Less Info
Want to know what your home might be worth? Contact us for a FREE valuation!

Our team is ready to help you sell your home for the highest possible price ASAP

© 2024 My Florida Regional MLS DBA Stellar MLS. All Rights Reserved.
Bought with PRIMAC REALTY, INC

"Molly's job is to find and attract mastery-based agents to the office, protect the culture, and make sure everyone is happy! "
5425 Golden Gate Pkwy, Naples, FL, 34116, United States






