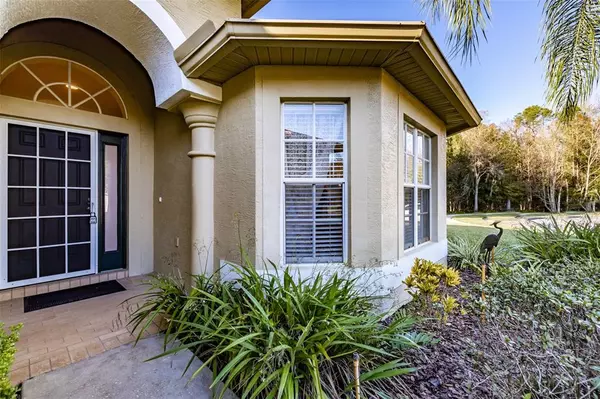$429,900
$429,900
For more information regarding the value of a property, please contact us for a free consultation.
3 Beds
2 Baths
1,911 SqFt
SOLD DATE : 02/04/2022
Key Details
Sold Price $429,900
Property Type Single Family Home
Sub Type Single Family Residence
Listing Status Sold
Purchase Type For Sale
Square Footage 1,911 sqft
Price per Sqft $224
Subdivision Heritage Springs Village 14 Unit 2
MLS Listing ID T3347816
Sold Date 02/04/22
Bedrooms 3
Full Baths 2
Construction Status Appraisal,Financing,Inspections
HOA Fees $176/mo
HOA Y/N Yes
Year Built 2003
Annual Tax Amount $3,509
Lot Size 5,227 Sqft
Acres 0.12
Property Description
Nature lover's paradise! Beautifully upgraded landscaping on an outstanding conservation view lot. At the end of a cul-de-sac with woodlands, a pond, and nature nearly all the way around!! Lots of privacy and lots of beauty. This very well maintained home features a large air conditioned bonus room, along with 3 bedrooms and 2 baths. Boasting vaulted ceilings, ceramic tile and wood floors, laundry room sink with cabinets, and an adjustable rear awning. Enjoy all of this in your private park-like setting, and enjoy all that Heritage Springs has to offer. That's 18 holes of championship golf, lighted tennis courts, a heated swimming pool and spa, and a fabulous Clubhouse that includes a restaurant, lounge, performing arts center, fitness center, card rooms, library with computers, and more. Enjoy classes, parties, special events, dances, dinners, clubs and trips. This is Trinity's premier Active Adult gated golf course community!
Location
State FL
County Pasco
Community Heritage Springs Village 14 Unit 2
Zoning MPUD
Rooms
Other Rooms Bonus Room, Great Room, Inside Utility
Interior
Interior Features Cathedral Ceiling(s), Ceiling Fans(s), Eat-in Kitchen, High Ceilings, Open Floorplan, Solid Surface Counters, Split Bedroom, Vaulted Ceiling(s), Walk-In Closet(s), Window Treatments
Heating Central, Electric, Heat Pump
Cooling Central Air, Humidity Control
Flooring Ceramic Tile, Wood
Fireplace false
Appliance Dishwasher, Disposal, Electric Water Heater, Microwave, Range
Laundry Inside
Exterior
Exterior Feature Hurricane Shutters, Irrigation System, Rain Gutters, Sliding Doors
Parking Features Garage Door Opener
Garage Spaces 2.0
Community Features Association Recreation - Owned, Deed Restrictions, Fitness Center, Gated, Golf, Irrigation-Reclaimed Water, Pool, Tennis Courts
Utilities Available BB/HS Internet Available, Cable Connected, Electricity Connected, Fire Hydrant, Sprinkler Well, Underground Utilities
Amenities Available Fitness Center, Gated, Recreation Facilities, Security, Shuffleboard Court, Spa/Hot Tub, Storage, Tennis Court(s)
View Y/N 1
View Trees/Woods, Water
Roof Type Shingle
Porch Deck, Patio, Porch
Attached Garage true
Garage true
Private Pool No
Building
Lot Description Conservation Area, Cul-De-Sac, In County, Sidewalk, Paved, Private, Unincorporated
Entry Level One
Foundation Slab
Lot Size Range 0 to less than 1/4
Sewer Public Sewer
Water Public
Structure Type Block,Stucco
New Construction false
Construction Status Appraisal,Financing,Inspections
Schools
Elementary Schools Trinity Elementary-Po
Middle Schools Seven Springs Middle-Po
High Schools J.W. Mitchell High-Po
Others
Pets Allowed Yes
HOA Fee Include Escrow Reserves Fund,Maintenance Structure,Maintenance Grounds
Senior Community Yes
Ownership Fee Simple
Monthly Total Fees $301
Acceptable Financing Cash, Conventional, VA Loan
Membership Fee Required Required
Listing Terms Cash, Conventional, VA Loan
Num of Pet 4
Special Listing Condition None
Read Less Info
Want to know what your home might be worth? Contact us for a FREE valuation!

Our team is ready to help you sell your home for the highest possible price ASAP

© 2025 My Florida Regional MLS DBA Stellar MLS. All Rights Reserved.
Bought with KELLER WILLIAMS REALTY
"Molly's job is to find and attract mastery-based agents to the office, protect the culture, and make sure everyone is happy! "
5425 Golden Gate Pkwy, Naples, FL, 34116, United States






