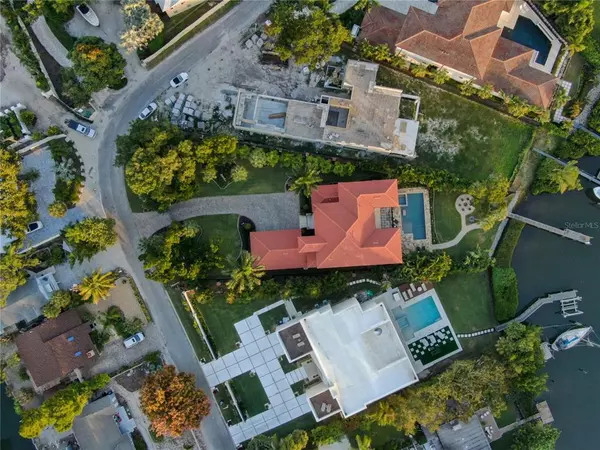$5,400,000
$5,500,000
1.8%For more information regarding the value of a property, please contact us for a free consultation.
5 Beds
5 Baths
4,214 SqFt
SOLD DATE : 01/31/2022
Key Details
Sold Price $5,400,000
Property Type Single Family Home
Sub Type Single Family Residence
Listing Status Sold
Purchase Type For Sale
Square Footage 4,214 sqft
Price per Sqft $1,281
Subdivision Siesta Rev Of
MLS Listing ID A4517927
Sold Date 01/31/22
Bedrooms 5
Full Baths 5
Construction Status No Contingency
HOA Y/N No
Originating Board Stellar MLS
Year Built 2014
Annual Tax Amount $23,872
Lot Size 0.550 Acres
Acres 0.55
Lot Dimensions 136x330x59x243
Property Description
Located on the north end of the world-famous Siesta Key, this exquisite estate embodies the true Florida Island living. Situated on over a 1/2 of an acre of property, this immaculate custom home was built in 2014. As you enter through the property gate you'll notice the meticulous grounds filled with lush mature landscaping offering privacy to the estate. The gorgeous arched double doors open up to an expansive living room with soaring coffered ceilings of more than 20'. This home was perfectly designed around entertaining, offering multiple opportunities for gathering both inside and out. The open floor plan features a large dining area, custom chef's kitchen featuring a professional Wolf double oven, gas stove, microwave, and a Sub Zero refrigerator. Custom cabinetry, gorgeous granite countertops, an expansive island along with top of the line finishes allow the chef to enjoy his/her surroundings. Adjacent to the kitchen you will find a complete walk-in, climate-controlled 400+ bottle wine room, laundry room, and elevator. The ground level also offers 2 guest bedrooms both with en-suites, a pool/guest bath as well as a 5th bedroom or office overlooking the water. The grand staircase leading you to your oversized master suite allows you to wake up to the perfect view, day after day, and enjoy your coffee on your private balcony as you watch the marine life. The en-suite is fit for royalty! An oversized steam shower, soaker tub, dual vanity, and water closet allow you to pamper yourself as if you were at the spa. Also, located on the second level (across the cat-walk) you will find an additional bedroom, en-suite and private balcony. Designed using warm rich tones along with different stones and wood incorporating a strong color pallet, the designer created a perfect balance. The home also features a 3 car garage, central vac, gas fireplace, and all fine finishes (too many to list). This estate was designed to bring the outdoors in. The transom windows, sliding glass doors, and windows on the rear of the home let you enjoy every second of it. The outdoor living offers an outdoor kitchen with plenty of covered patio area for dining, a saltwater heated pool with spa, and a designer gas fire pit in the grassy backyard area. The perfectly placed landscaping along with the outdoor lighting will lead you down a path to the 60' dock overlooking the Nettie Bayou. Deepwater canal (with permits to dredge if needed) can currently house up to a 55' boat. The dock is equipped with shore power, underwater snook lights, and plenty of marine life. Just a quick boat ride to the bay, a short walk to the beach, and close to Siesta Key Village; this estate will not last long.
Location
State FL
County Sarasota
Community Siesta Rev Of
Zoning RSF1
Rooms
Other Rooms Den/Library/Office, Great Room, Inside Utility
Interior
Interior Features Cathedral Ceiling(s), Ceiling Fans(s), Central Vaccum, Coffered Ceiling(s), Crown Molding, Eat-in Kitchen, Elevator, High Ceilings, Master Bedroom Upstairs, Open Floorplan, Stone Counters, Vaulted Ceiling(s), Walk-In Closet(s), Window Treatments
Heating Electric, Heat Pump, Zoned
Cooling Central Air, Zoned
Flooring Carpet, Ceramic Tile, Travertine, Wood
Fireplaces Type Gas, Non Wood Burning
Furnishings Unfurnished
Fireplace true
Appliance Built-In Oven, Convection Oven, Dishwasher, Disposal, Dryer, Exhaust Fan, Microwave, Range, Range Hood, Refrigerator, Washer, Wine Refrigerator
Laundry Laundry Room
Exterior
Exterior Feature Balcony, Irrigation System, Outdoor Kitchen, Rain Gutters, Sliding Doors
Garage Driveway, Garage Door Opener
Garage Spaces 3.0
Fence Fenced
Pool Gunite, Heated, In Ground, Salt Water, Tile
Utilities Available Cable Connected, Electricity Connected, Public
Waterfront true
Waterfront Description Bayou
View Y/N 1
Water Access 1
Water Access Desc Bayou,Beach,Intracoastal Waterway
View Pool, Water
Roof Type Tile
Porch Covered, Deck, Patio, Porch
Parking Type Driveway, Garage Door Opener
Attached Garage true
Garage true
Private Pool Yes
Building
Lot Description Flood Insurance Required, FloodZone, Irregular Lot, Near Public Transit, Oversized Lot, Street Dead-End
Entry Level Two
Foundation Stem Wall
Lot Size Range 1/2 to less than 1
Sewer Public Sewer
Water Public
Architectural Style Mediterranean
Structure Type Block, Stucco
New Construction false
Construction Status No Contingency
Schools
Elementary Schools Phillippi Shores Elementary
Middle Schools Brookside Middle
High Schools Sarasota High
Others
Pets Allowed Yes
Senior Community No
Ownership Fee Simple
Acceptable Financing Cash, Conventional
Membership Fee Required None
Listing Terms Cash, Conventional
Special Listing Condition None
Read Less Info
Want to know what your home might be worth? Contact us for a FREE valuation!

Our team is ready to help you sell your home for the highest possible price ASAP

© 2024 My Florida Regional MLS DBA Stellar MLS. All Rights Reserved.
Bought with COLDWELL BANKER COAST REALTY

"Molly's job is to find and attract mastery-based agents to the office, protect the culture, and make sure everyone is happy! "
5425 Golden Gate Pkwy, Naples, FL, 34116, United States






