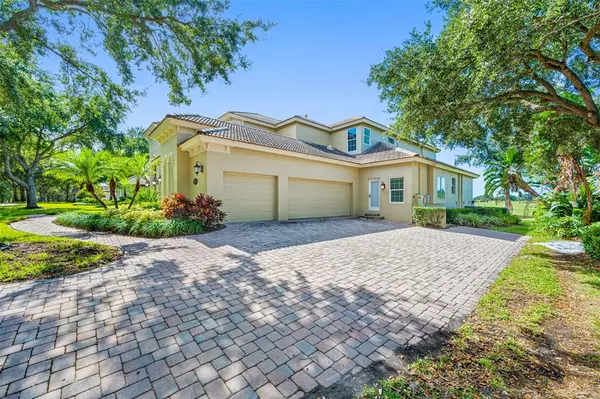$1,634,000
$1,650,000
1.0%For more information regarding the value of a property, please contact us for a free consultation.
4 Beds
4 Baths
5,011 SqFt
SOLD DATE : 01/31/2022
Key Details
Sold Price $1,634,000
Property Type Single Family Home
Sub Type Single Family Residence
Listing Status Sold
Purchase Type For Sale
Square Footage 5,011 sqft
Price per Sqft $326
Subdivision Highlands Of Innisbrook
MLS Listing ID U8142721
Sold Date 01/31/22
Bedrooms 4
Full Baths 4
HOA Fees $290/ann
HOA Y/N Yes
Year Built 2001
Annual Tax Amount $17,711
Lot Size 0.380 Acres
Acres 0.38
Lot Dimensions 110x159
Property Description
Highlands of Innisbrook is an exclusive gated golf course community with 24 hour security, with membership rights at the adjacent Innisbrook Resort. If you are looking for one of those homes that has an immediate wow-factor as soon as you enter, you have just found it! Part of that wow-factor is the breathtaking afternoon sun light entering the home from the west as well as the picturesque sunsets that follow. Your front door will lead you into a gorgeous living room with impressive 21-foot ceilings, winding wrought iron staircase, polished travertine marble flooring, tall windows overlooking the salt water pool and golf course. The kitchen is about 300 sq.feet in size, a chef's dream. Hand crafted cabinets, granite counters, glass tile backsplash, a camouflaged walk-in pantry, center island with vegetable prep sink, Thermador Professional gas range and range hood, GE Profile stainless steel appliances. The family room has a 2-sided fireplace shared with the library. 2 sets of French doors open to the pool, paved patio and fenced yard. The laundry room is conveniently located off the kitchen. There are two bedrooms and 2 bathrooms on the north side of the home near the family room, while the spacious master suite is on the opposite side along with the office/den, that is set up as a home gym. The master features tray ceiling, crown molding, his & her walk-in closets, a sitting area. Luxurious master bath with walk-in shower, garden tub, dual sinks. The fourth bedroom is on the second floor along with an en-suite bathroom, game room and loft with a gorgeous view of the golf course. There is a balcony with incredible views as well. Whole house water filter and kitchen reverse osmosis installed in 2020. Both A/C's from 2016, water heater from 2017. Highlands residents enjoy direct, non-public access to Innisbrook Resort with 5 pools including Loch Ness (waterslides), 4 golf courses including the famed Copperhead, tennis courts, fitness center, racquetball, restaurants and spa. There is a mandatory social membership in the resort that will give your family automatic access to some of those amenities, while other types of memberships options including golf are also available. Note: There is an assumable solar financing attached to this property. Monthly payments: $250. (This saves them about 75% of their monthly electric bill.)
Location
State FL
County Pinellas
Community Highlands Of Innisbrook
Zoning RPD-1
Rooms
Other Rooms Bonus Room, Den/Library/Office, Loft
Interior
Interior Features Cathedral Ceiling(s), Ceiling Fans(s), Crown Molding, Eat-in Kitchen, High Ceilings, Kitchen/Family Room Combo, Living Room/Dining Room Combo, Master Bedroom Main Floor, Open Floorplan, Solid Surface Counters, Solid Wood Cabinets, Split Bedroom, Thermostat, Walk-In Closet(s), Window Treatments
Heating Central
Cooling Central Air
Flooring Carpet, Marble, Travertine, Wood
Fireplaces Type Family Room
Furnishings Unfurnished
Fireplace true
Appliance Convection Oven, Dishwasher, Disposal, Dryer, Gas Water Heater, Kitchen Reverse Osmosis System, Microwave, Range, Range Hood, Refrigerator, Washer, Water Purifier, Water Softener
Laundry Inside, Laundry Room
Exterior
Exterior Feature Balcony, Fence, Irrigation System, Sliding Doors
Parking Features Driveway, Garage Door Opener, Garage Faces Side
Garage Spaces 3.0
Pool Gunite
Community Features Deed Restrictions, Fitness Center, Gated, Golf Carts OK, Golf, Irrigation-Reclaimed Water, Playground, Pool, Racquetball, Sidewalks, Tennis Courts
Utilities Available BB/HS Internet Available, Cable Connected, Natural Gas Connected, Public, Sewer Connected, Solar, Street Lights, Underground Utilities
Amenities Available Gated
View Golf Course
Roof Type Tile
Porch Covered, Patio
Attached Garage true
Garage true
Private Pool Yes
Building
Lot Description Paved
Story 2
Entry Level Two
Foundation Slab
Lot Size Range 1/4 to less than 1/2
Sewer Public Sewer
Water Public
Structure Type Block,Concrete
New Construction false
Schools
Elementary Schools Sutherland Elementary-Pn
Middle Schools Tarpon Springs Middle-Pn
High Schools Tarpon Springs High-Pn
Others
Pets Allowed Yes
HOA Fee Include Guard - 24 Hour,Management,Trash
Senior Community No
Ownership Fee Simple
Monthly Total Fees $460
Acceptable Financing Cash, Conventional, FHA, VA Loan
Membership Fee Required Required
Listing Terms Cash, Conventional, FHA, VA Loan
Special Listing Condition None
Read Less Info
Want to know what your home might be worth? Contact us for a FREE valuation!

Our team is ready to help you sell your home for the highest possible price ASAP

© 2025 My Florida Regional MLS DBA Stellar MLS. All Rights Reserved.
Bought with RE/MAX ACTION FIRST OF FLORIDA
"Molly's job is to find and attract mastery-based agents to the office, protect the culture, and make sure everyone is happy! "
5425 Golden Gate Pkwy, Naples, FL, 34116, United States






