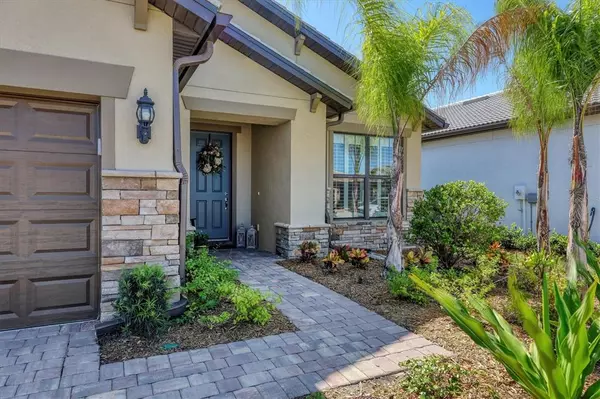$760,000
$799,900
5.0%For more information regarding the value of a property, please contact us for a free consultation.
2 Beds
2 Baths
1,960 SqFt
SOLD DATE : 01/31/2022
Key Details
Sold Price $760,000
Property Type Single Family Home
Sub Type Single Family Residence
Listing Status Sold
Purchase Type For Sale
Square Footage 1,960 sqft
Price per Sqft $387
Subdivision Islandwalk/The West Vlgs Ph 8
MLS Listing ID D6121843
Sold Date 01/31/22
Bedrooms 2
Full Baths 2
Construction Status No Contingency
HOA Fees $353/qua
HOA Y/N Yes
Year Built 2020
Annual Tax Amount $1,984
Lot Size 6,969 Sqft
Acres 0.16
Property Description
PREMIUM WATER VIEW LOT!!! PRIVATE POOL!!! EXTENDED LANAI with rough-in for future outdoor kitchen!!! DELUXE KITCHEN PACKAGE!!! Single family home with no shared walls!!! CLUBHOUSE is just a SHORT WALK away!!! LOADED with custom UPGRADES AFTER THE SELLER MOVED IN!!! This home looks better than the builder's model home!!! This NEW HOME BUILT IN 2020, is less than 1 YEAR OLD and STILL UNDER the BUILDER'S WARRANTY!!! ***Be sure to check out the 3D virtual walkthrough Matterport tour by clicking on the 'Tour 1' button at the top of this MLS listing*** This IMMACULATE home is LOADED WITH NEARLY ALL THE OPTIONS the builder offered AND THEN MORE UPGRADES WERE ADDED AFTER SELLER MOVED IN!!! Nothing was spared in this 2020 built home!!! EVERYTHING IS BRAND NEW and ready for your new Florida lifestyle!!! THERE IS NO WORK to do here!!! Impressive WATER VIEWS WITH CLOSE PROXIMITY to the southern clubhouse!!! Come find out why everyone wants to live here!!! MASSIVE LANAI leading out to your private pool offers up an INCREDIBLE PAVERED OUTDOOR LIVING SPACE!!! STONE FACADE ON FRONT OF HOME!!! Tile roof!!! UPGRADED GRANITE COUNTERTOPS and VANITY TOPS!!! CUSTOM WALL CABINETRY WITH BRICK ACCENT in Dining Room!!! SILENT BUTLER WITH BRICK ACCENT located just off the kitchen with bar and wine chiller!!! MASSIVE SEPERATE PANTRY!!! Laundry Room custom cabinetry!!! CUSTOM KITCHEN ISLAND with extended cabinetry storage on each end!!! Custom paint throughout home!!! UPGRADED FIXTURES in bathrooms!!! Custom lighting!!! GARAGE with WORKSHOP space, OVERHEAD STORAGE and ATTIC STORAGE TRUSSES!!! 8' TALL doors and pocketing sliding glass door to lanai!!! Luxury Vinyl Plank flooring flows through the main living area and bedrooms!!! CROWN MOLDING and UPGRADED TRIM PACKAGE throughout!!! UPGRADED STAINLESS APPLIANCES!!! Instant Hot water heater under kitchen sink!!! Ceiling speakers in Great Room!!! PLANTATION SHUTTERS everywhere!!! UPGRADED master bathroom includes FRAMELESS glass shower enclosure, oversize shower and upgraded granite vanity top with dueling vanities!!! Custom closet built-in shelving!!! Even the garage is IMMACULATELY MAINTANINED with overhead storage and added workshop space! This is not your typical 2 bedroom with a den property, this home is a MUST SEE AND MUST ACT NOW before-it's-gone type home!!! ++++Islandwalk is a community where you are CHOOSING A LIFESTYLE, not just a home... Within this GATED COMMUNTIY you will enjoy carefree resort-style living, 2 clubhouses, 2 fitness centers/weight rooms, library, 2 resort swimming pools and a lap pool, (12) pickleball courts, tennis courts and (6) bocce ball courts, tennis teams and pickle ball teams, cornhole tournaments, event center with entertainment venues, community garden, dog park, playground, basketball court, walking trails and 2 full time activity directors!!! Make the call NOW before someone else buys YOUR DREAM HOME!!!
Location
State FL
County Sarasota
Community Islandwalk/The West Vlgs Ph 8
Zoning V
Rooms
Other Rooms Den/Library/Office
Interior
Interior Features Built-in Features, Coffered Ceiling(s), Crown Molding, Open Floorplan, Split Bedroom, Stone Counters, Walk-In Closet(s), Wet Bar, Window Treatments
Heating Electric
Cooling Central Air
Flooring Laminate
Furnishings Unfurnished
Fireplace false
Appliance Built-In Oven, Cooktop, Dishwasher, Dryer, Electric Water Heater, Microwave, Range Hood, Refrigerator, Washer
Laundry Inside, Laundry Room
Exterior
Exterior Feature Hurricane Shutters, Irrigation System, Rain Gutters, Sidewalk
Garage Spaces 2.0
Pool Gunite
Community Features Deed Restrictions, Fitness Center, Gated, Golf Carts OK, Irrigation-Reclaimed Water, Playground, Pool, Sidewalks, Tennis Courts
Utilities Available Public
Amenities Available Basketball Court, Cable TV, Clubhouse, Fitness Center, Gated, Pickleball Court(s), Playground, Pool, Recreation Facilities, Security, Tennis Court(s), Trail(s)
Waterfront true
Waterfront Description Lake
View Y/N 1
Water Access 1
Water Access Desc Lake
View Water
Roof Type Tile
Attached Garage true
Garage true
Private Pool Yes
Building
Entry Level One
Foundation Slab
Lot Size Range 0 to less than 1/4
Sewer Public Sewer
Water Public
Architectural Style Florida
Structure Type Block,Stucco
New Construction false
Construction Status No Contingency
Others
Pets Allowed Yes
HOA Fee Include Guard - 24 Hour,Cable TV,Pool,Maintenance Grounds,Management,Recreational Facilities
Senior Community No
Ownership Fee Simple
Monthly Total Fees $353
Membership Fee Required Required
Num of Pet 2
Special Listing Condition None
Read Less Info
Want to know what your home might be worth? Contact us for a FREE valuation!

Our team is ready to help you sell your home for the highest possible price ASAP

© 2024 My Florida Regional MLS DBA Stellar MLS. All Rights Reserved.
Bought with KELLER WILLIAMS ISLAND LIFE REAL ESTATE

"Molly's job is to find and attract mastery-based agents to the office, protect the culture, and make sure everyone is happy! "
5425 Golden Gate Pkwy, Naples, FL, 34116, United States






