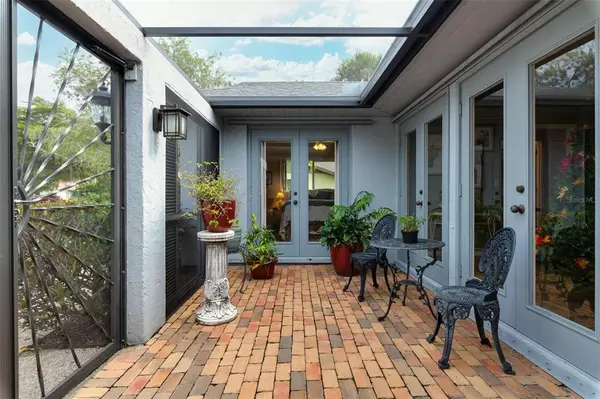$551,000
$519,500
6.1%For more information regarding the value of a property, please contact us for a free consultation.
3 Beds
3 Baths
2,576 SqFt
SOLD DATE : 01/31/2022
Key Details
Sold Price $551,000
Property Type Single Family Home
Sub Type Single Family Residence
Listing Status Sold
Purchase Type For Sale
Square Footage 2,576 sqft
Price per Sqft $213
Subdivision Jacaranda Country Club West Village
MLS Listing ID N6118671
Sold Date 01/31/22
Bedrooms 3
Full Baths 2
Half Baths 1
Construction Status Other Contract Contingencies
HOA Fees $29/ann
HOA Y/N Yes
Originating Board Stellar MLS
Year Built 1984
Annual Tax Amount $3,325
Lot Size 0.280 Acres
Acres 0.28
Property Description
At just under 2,600 sq. ft. this custom 3-bedroom pool home is bright, open, and spacious. The screened courtyard entry opens to a sunlit great room with vaulted ceilings, a double-sided fireplace and 2 sets of pocketing sliders open fully to the lanai & pool framed by natural tropical foliage. With southern exposure you can swim in the sun all day, over 500 sq. ft. of covered lanai to relax in the warm tropical breezes and moonlit soaks in the spa are possible every evening. The generous master suite also boasts vaulted ceilings, pocketing sliders to the pool and morning sun to start each day off right. Other notable features include a large laundry with counters & cabinetry, a walk-in pantry and a significantly oversized 2 car garage with plenty of room for 2 vehicles, bikes, beach toys and even a workshop. The air conditioner was just replaced, home has been re-piped with CPVC, there are 8 impact resistant windows and storm shutters for all other windows and doors. Shopping, dining, area beaches and historic downtown Venice are all within a 15-minute drive placing the area amenities at your fingertips each day. If you’re looking for a well-cared for pool home in a peaceful & private location this is the one.
Location
State FL
County Sarasota
Community Jacaranda Country Club West Village
Zoning RSF2
Rooms
Other Rooms Inside Utility
Interior
Interior Features Open Floorplan, Split Bedroom, Stone Counters, Vaulted Ceiling(s), Walk-In Closet(s)
Heating Central, Electric
Cooling Central Air
Flooring Carpet, Ceramic Tile
Fireplaces Type Wood Burning
Furnishings Unfurnished
Fireplace true
Appliance Dishwasher, Disposal, Dryer, Electric Water Heater, Microwave, Range, Refrigerator, Washer, Water Filtration System
Laundry Inside, Laundry Room
Exterior
Exterior Feature Hurricane Shutters, Irrigation System, Rain Gutters, Sliding Doors
Garage Garage Door Opener, Oversized
Garage Spaces 2.0
Pool Gunite, Heated, In Ground, Screen Enclosure
Community Features Buyer Approval Required, Deed Restrictions, Golf
Utilities Available Cable Connected, Electricity Connected, Public, Sewer Connected, Sprinkler Well, Underground Utilities, Water Connected
Waterfront false
View Trees/Woods
Roof Type Shingle
Porch Covered, Screened
Parking Type Garage Door Opener, Oversized
Attached Garage true
Garage true
Private Pool Yes
Building
Lot Description In County, Paved, Private
Story 1
Entry Level One
Foundation Slab
Lot Size Range 1/4 to less than 1/2
Sewer Public Sewer
Water Public
Architectural Style Custom
Structure Type Block, Stucco
New Construction false
Construction Status Other Contract Contingencies
Others
Pets Allowed Yes
HOA Fee Include Escrow Reserves Fund, Private Road
Senior Community No
Ownership Fee Simple
Monthly Total Fees $29
Acceptable Financing Cash, Conventional
Membership Fee Required Required
Listing Terms Cash, Conventional
Special Listing Condition None
Read Less Info
Want to know what your home might be worth? Contact us for a FREE valuation!

Our team is ready to help you sell your home for the highest possible price ASAP

© 2024 My Florida Regional MLS DBA Stellar MLS. All Rights Reserved.
Bought with SARASOTA REALTY ASSOC., INC.

"Molly's job is to find and attract mastery-based agents to the office, protect the culture, and make sure everyone is happy! "
5425 Golden Gate Pkwy, Naples, FL, 34116, United States






