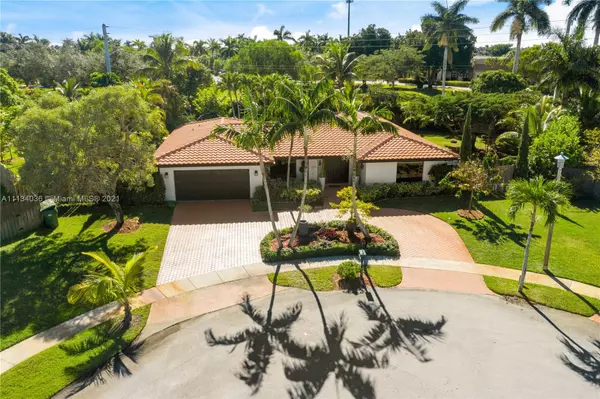$765,000
$850,000
10.0%For more information regarding the value of a property, please contact us for a free consultation.
3 Beds
3 Baths
2,224 SqFt
SOLD DATE : 01/31/2022
Key Details
Sold Price $765,000
Property Type Single Family Home
Sub Type Single Family Residence
Listing Status Sold
Purchase Type For Sale
Square Footage 2,224 sqft
Price per Sqft $343
Subdivision Bonaventure Lakes 3Rd Add
MLS Listing ID A11134036
Sold Date 01/31/22
Style Detached,One Story
Bedrooms 3
Full Baths 2
Half Baths 1
Construction Status New Construction
HOA Y/N No
Year Built 1980
Annual Tax Amount $5,405
Tax Year 2020
Contingent Pending Inspections
Lot Size 0.520 Acres
Property Description
This impeccable 3 bedroom, 2.5 bathroom, 2 car garage, 2629 sq ft single family home set on an oversized lot in the middle of a cul-de-sac of one of the best neighborhoods in Weston. The interior of this home has lots of upgrades from marble and granite countertops and custom cabinetry to new paver pool deck. The exterior of this home features a designer walk-way and driveway, beautifully manicured landscape and a pool that will make your most demanding client feel like they are in paradise. This incredible home is also located near A-Rated schools, parks, shopping, and access to major highways. This home is a must see and I assure you it will not last long.
Location
State FL
County Broward County
Community Bonaventure Lakes 3Rd Add
Area 3890
Direction Saddle Club Road to Golfview Drive (North) follow around until you get to property 16658 Golfview Drive, Weston, Florida 33326-1812.
Interior
Interior Features Built-in Features, Bedroom on Main Level, Breakfast Area, Closet Cabinetry, Dining Area, Separate/Formal Dining Room, Dual Sinks, Eat-in Kitchen, First Floor Entry, Walk-In Closet(s), Attic, Central Vacuum
Heating Central, Electric
Cooling Central Air, Ceiling Fan(s), Electric
Flooring Ceramic Tile, Marble, Wood
Furnishings Negotiable
Appliance Built-In Oven, Dryer, Dishwasher, Electric Range, Electric Water Heater, Disposal, Ice Maker, Microwave, Refrigerator, Washer
Laundry In Garage
Exterior
Exterior Feature Security/High Impact Doors, Lighting, Outdoor Shower
Garage Attached
Garage Spaces 2.0
Pool Cleaning System, Heated, In Ground, Pool, Community
Community Features Clubhouse, Fitness, Game Room, Other, Pool, Sidewalks, Tennis Court(s)
Utilities Available Cable Available
Waterfront No
View Garden
Roof Type Spanish Tile
Parking Type Attached, Circular Driveway, Driveway, Garage, Garage Door Opener
Garage Yes
Building
Lot Description <1 Acre
Faces North
Story 1
Sewer Public Sewer
Water Public
Architectural Style Detached, One Story
Structure Type Block
Construction Status New Construction
Schools
Elementary Schools Eagle Point
Middle Schools Tequesta Trace
High Schools Western
Others
Pets Allowed No Pet Restrictions, Yes
Senior Community No
Tax ID 504005030560
Security Features Smoke Detector(s)
Acceptable Financing Cash, Conventional
Listing Terms Cash, Conventional
Financing Conventional
Special Listing Condition Listed As-Is
Pets Description No Pet Restrictions, Yes
Read Less Info
Want to know what your home might be worth? Contact us for a FREE valuation!

Our team is ready to help you sell your home for the highest possible price ASAP
Bought with PROPERTY QUEST

"Molly's job is to find and attract mastery-based agents to the office, protect the culture, and make sure everyone is happy! "
5425 Golden Gate Pkwy, Naples, FL, 34116, United States






