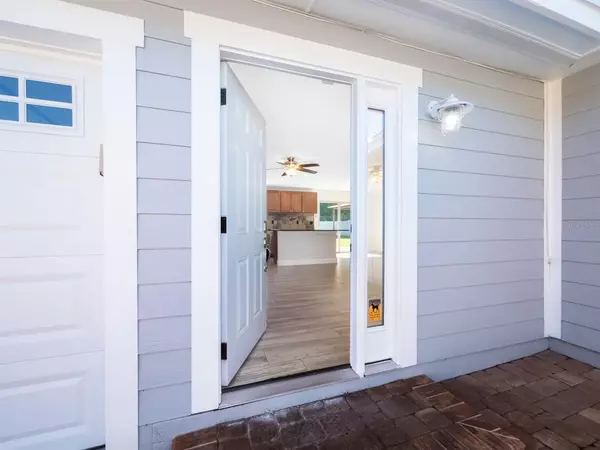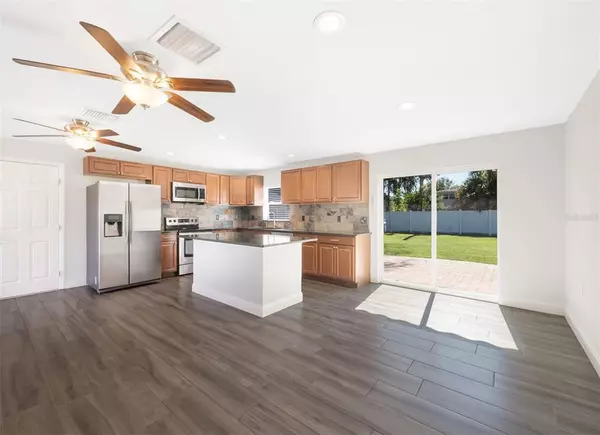$481,000
$499,000
3.6%For more information regarding the value of a property, please contact us for a free consultation.
3 Beds
2 Baths
1,425 SqFt
SOLD DATE : 01/31/2022
Key Details
Sold Price $481,000
Property Type Single Family Home
Sub Type Single Family Residence
Listing Status Sold
Purchase Type For Sale
Square Footage 1,425 sqft
Price per Sqft $337
Subdivision Bellevue Terrace Rev
MLS Listing ID A4518301
Sold Date 01/31/22
Bedrooms 3
Full Baths 2
Construction Status Inspections
HOA Y/N No
Originating Board Stellar MLS
Year Built 1957
Annual Tax Amount $3,481
Lot Size 10,018 Sqft
Acres 0.23
Lot Dimensions 50x140
Property Description
For those looking for an exceptional, recently remodeled and updated home in a quiet neighborhood on a spacious lot, this property is what you’ve been looking for. Upon entering, you are greeted with an open layout, wood-plank ceramic tile flooring throughout and views through the sliding glass doors to the rear patio and expansive backyard. The kitchen is the focal point, complete with beautiful granite countertops, a center island with bar seating, all-wood cabinetry, tile backsplash and stainless steel appliances. The primary bedroom is spacious and features vaulted ceilings, sliding glass doors to the rear patio, an en-suite bath with granite vanity, a tiled walk-in shower and a spacious walk-in closet. This home was completely remodeled with all new wood framing of the interior and exterior, new plumbing and drain lines, an updated electrical system, Hardie board exterior lap siding and double pane windows. The large and private backyard is bordered on all sides by a 6-foot PVC privacy fence and features an oversized paver patio with a retractable awning. This home provides ample parking for all of your toys, from the expansive paver driveway to the secure 24-foot concrete parking pad and an additional 59-foot fully fenced area for a car, boat, RV or toy storage. The roof was replaced in 2014 and AC was installed in 2015. As if this wasn’t enough, there is an additional 12-by-10 shed, perfect for a workshop and additional storage. This home is conveniently located within a few miles of shopping, the hospital, downtown, the airport and the beach. Come tour this unique property while it is still available.
Location
State FL
County Sarasota
Community Bellevue Terrace Rev
Zoning RSF3
Interior
Interior Features Ceiling Fans(s), Eat-in Kitchen, Master Bedroom Main Floor, Open Floorplan, Solid Wood Cabinets, Split Bedroom, Stone Counters, Vaulted Ceiling(s), Walk-In Closet(s)
Heating Central
Cooling Central Air
Flooring Ceramic Tile
Fireplace false
Appliance Convection Oven, Dishwasher, Disposal, Dryer, Microwave, Range, Refrigerator, Tankless Water Heater, Washer
Laundry In Garage
Exterior
Exterior Feature Awning(s), Lighting, Sliding Doors, Storage
Garage Boat, Driveway, Garage Door Opener, Parking Pad
Garage Spaces 1.0
Fence Fenced, Vinyl
Utilities Available BB/HS Internet Available, Electricity Connected
Waterfront false
Roof Type Shingle
Porch Rear Porch
Parking Type Boat, Driveway, Garage Door Opener, Parking Pad
Attached Garage true
Garage true
Private Pool No
Building
Lot Description Level, Paved
Story 1
Entry Level One
Foundation Slab
Lot Size Range 0 to less than 1/4
Sewer Public Sewer
Water Public
Structure Type Cement Siding
New Construction false
Construction Status Inspections
Others
Senior Community No
Ownership Fee Simple
Acceptable Financing Cash, Conventional
Listing Terms Cash, Conventional
Special Listing Condition None
Read Less Info
Want to know what your home might be worth? Contact us for a FREE valuation!

Our team is ready to help you sell your home for the highest possible price ASAP

© 2024 My Florida Regional MLS DBA Stellar MLS. All Rights Reserved.
Bought with HARRY ROBBINS ASSOC INC

"Molly's job is to find and attract mastery-based agents to the office, protect the culture, and make sure everyone is happy! "
5425 Golden Gate Pkwy, Naples, FL, 34116, United States






