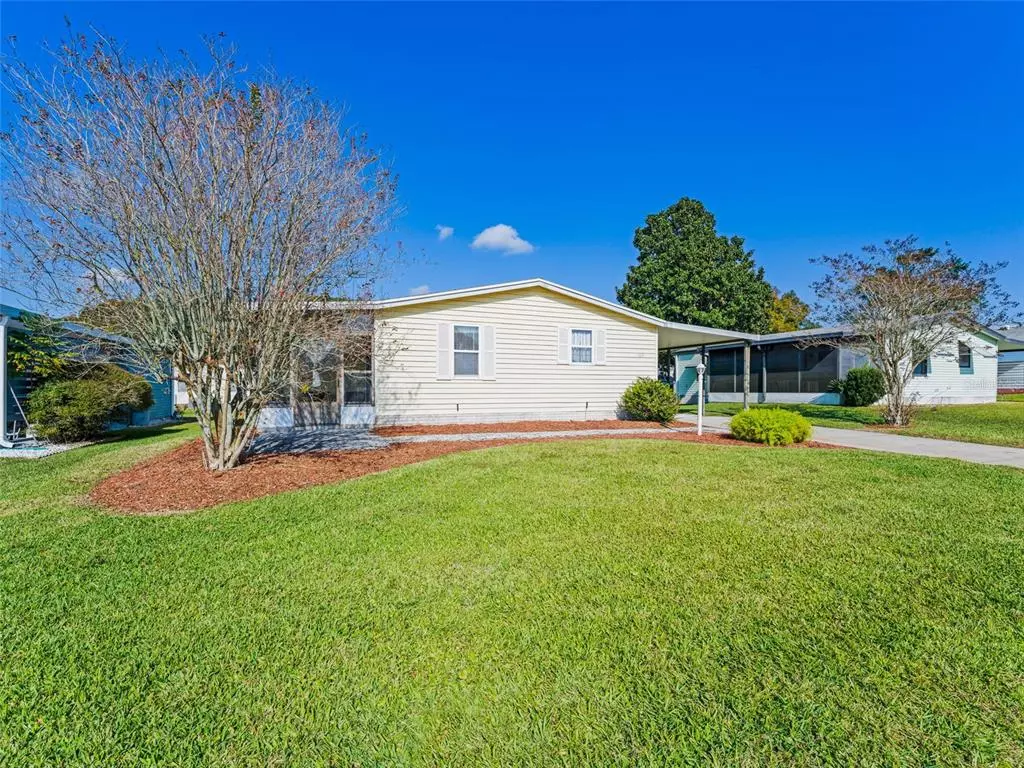$180,000
$189,333
4.9%For more information regarding the value of a property, please contact us for a free consultation.
2 Beds
2 Baths
1,344 SqFt
SOLD DATE : 01/28/2022
Key Details
Sold Price $180,000
Property Type Other Types
Sub Type Manufactured Home
Listing Status Sold
Purchase Type For Sale
Square Footage 1,344 sqft
Price per Sqft $133
Subdivision Lady Lake Orange Blossom Gardens Unit 12
MLS Listing ID G5049776
Sold Date 01/28/22
Bedrooms 2
Full Baths 2
Construction Status Inspections
HOA Y/N No
Year Built 1988
Annual Tax Amount $2,504
Lot Size 5,227 Sqft
Acres 0.12
Lot Dimensions 60x90
Property Description
This Expanded Customized Capri Model has a new shingled roof in 2019, offers Volume Ceilings, HUGE MASTER SUITE with a sitting area, built in display shelving, Large WALK IN CLOSET, and a 2nd CLOSET. Kitchen has been remodeled with white paneled cabinets, and has a built in hutch. Home is located a short golf cart ride to SPANISH SPRINGS, and all the conveniences. There is a Windowed/screened Lanai for enjoying the beautiful Florida weather. There is a separate GOLF CART GARAGE, and the Laundry area offers additional storage. Furnishings shown do convey with the home. Home was newly painted and is drywalled inside. Windows have been replaced and are double pane, there is NO BOND, and seller is paying for a 1 year home warranty for the buyers at closing. Seller is offering a $2,000 flooring allowance at closing to new buyer. Quick closing available.
Location
State FL
County Lake
Community Lady Lake Orange Blossom Gardens Unit 12
Zoning MX-8
Interior
Interior Features Master Bedroom Main Floor, Open Floorplan, Thermostat, Vaulted Ceiling(s), Walk-In Closet(s), Window Treatments
Heating Central, Electric
Cooling Central Air
Flooring Carpet, Laminate
Furnishings Partially
Fireplace false
Appliance Dishwasher, Disposal, Dryer, Electric Water Heater, Exhaust Fan, Microwave, Range, Refrigerator, Washer
Exterior
Exterior Feature Irrigation System, Lighting, Rain Gutters, Storage
Garage Golf Cart Garage
Utilities Available Cable Available, Electricity Connected, Sewer Connected, Street Lights, Underground Utilities, Water Connected
Waterfront false
Roof Type Shingle
Parking Type Golf Cart Garage
Garage false
Private Pool No
Building
Story 1
Entry Level One
Foundation Crawlspace
Lot Size Range 0 to less than 1/4
Sewer Public Sewer
Water None
Structure Type Vinyl Siding,Wood Frame
New Construction false
Construction Status Inspections
Others
Senior Community Yes
Ownership Fee Simple
Monthly Total Fees $167
Special Listing Condition None
Read Less Info
Want to know what your home might be worth? Contact us for a FREE valuation!

Our team is ready to help you sell your home for the highest possible price ASAP

© 2024 My Florida Regional MLS DBA Stellar MLS. All Rights Reserved.
Bought with CENTURY 21 ALTON CLARK

"Molly's job is to find and attract mastery-based agents to the office, protect the culture, and make sure everyone is happy! "
5425 Golden Gate Pkwy, Naples, FL, 34116, United States






