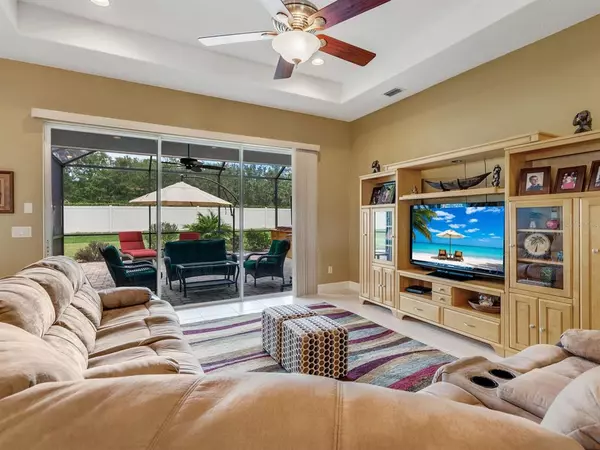$462,500
$450,000
2.8%For more information regarding the value of a property, please contact us for a free consultation.
3 Beds
2 Baths
2,162 SqFt
SOLD DATE : 01/21/2022
Key Details
Sold Price $462,500
Property Type Single Family Home
Sub Type Single Family Residence
Listing Status Sold
Purchase Type For Sale
Square Footage 2,162 sqft
Price per Sqft $213
Subdivision River Place
MLS Listing ID T3332020
Sold Date 01/21/22
Bedrooms 3
Full Baths 2
Construction Status Financing
HOA Fees $115/qua
HOA Y/N Yes
Year Built 2005
Annual Tax Amount $2,583
Lot Size 7,840 Sqft
Acres 0.18
Property Description
RARELY AVAILIBLE HOME IN THE HIGHLY SOUGHT AFTER RIVER PLACE COMMUNITY! This pet friendly community is located on the banks of the Manatee River & has everything Florida living has to offer! The French door entryway leads into this over 2,000 sq. foot IMMACULATELY kept 3BED + DEN home. Tray Ceilings, Oversized Master Bedroom, Sitting Area, His & Hers Walk in Closets, Stainless Steel Appliances, Built In Kitchen Desk & Spa are a few special features this home has to offer. Enjoy the generous amenities residents have including the Heated Pool, Fitness Center, Club House, Kayak Launch, On Site Lakes & Playground. Come & check out this slice of paradise that's only a jump, hop & skip away from Florida's sugar sandy beaches. EXTENDED CLOSING MAY BE REQUIRED.
Location
State FL
County Manatee
Community River Place
Zoning PDR/WPE/
Direction E
Interior
Interior Features Ceiling Fans(s), Eat-in Kitchen, High Ceilings, Living Room/Dining Room Combo, Open Floorplan, Solid Wood Cabinets, Split Bedroom, Thermostat, Tray Ceiling(s), Walk-In Closet(s)
Heating Central, Electric, Natural Gas
Cooling Central Air
Flooring Ceramic Tile, Laminate
Fireplace false
Appliance Cooktop, Dishwasher, Disposal, Dryer, Exhaust Fan, Microwave, Refrigerator, Washer
Exterior
Exterior Feature French Doors, Hurricane Shutters, Irrigation System, Outdoor Grill, Rain Gutters, Sliding Doors
Garage Spaces 2.0
Community Features Fitness Center, Gated, Golf Carts OK, Playground, Pool, Sidewalks
Utilities Available Cable Connected, Electricity Connected, Natural Gas Available, Public, Water Connected
Amenities Available Clubhouse, Fitness Center, Gated, Park, Playground, Pool
Waterfront false
Roof Type Tile
Attached Garage true
Garage true
Private Pool No
Building
Story 1
Entry Level One
Foundation Slab
Lot Size Range 0 to less than 1/4
Sewer Public Sewer
Water None
Structure Type Concrete
New Construction false
Construction Status Financing
Others
Pets Allowed Yes
HOA Fee Include Pool,Pool,Security,Trash
Senior Community No
Ownership Fee Simple
Monthly Total Fees $115
Acceptable Financing Cash, Conventional, FHA, VA Loan
Membership Fee Required Required
Listing Terms Cash, Conventional, FHA, VA Loan
Special Listing Condition None
Read Less Info
Want to know what your home might be worth? Contact us for a FREE valuation!

Our team is ready to help you sell your home for the highest possible price ASAP

© 2024 My Florida Regional MLS DBA Stellar MLS. All Rights Reserved.
Bought with MAVREALTY

"Molly's job is to find and attract mastery-based agents to the office, protect the culture, and make sure everyone is happy! "
5425 Golden Gate Pkwy, Naples, FL, 34116, United States






