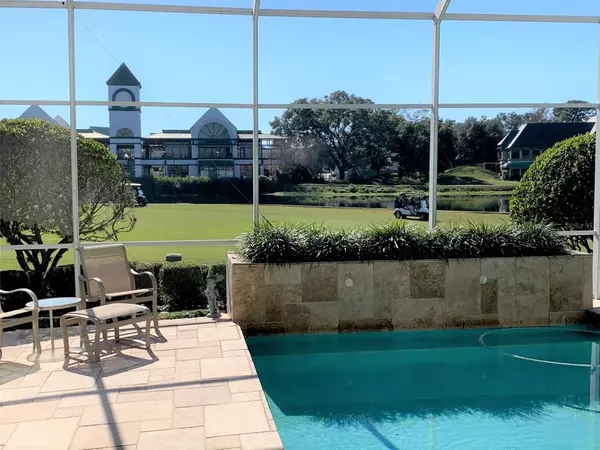$665,000
$650,000
2.3%For more information regarding the value of a property, please contact us for a free consultation.
3 Beds
3 Baths
2,843 SqFt
SOLD DATE : 01/21/2022
Key Details
Sold Price $665,000
Property Type Single Family Home
Sub Type Single Family Residence
Listing Status Sold
Purchase Type For Sale
Square Footage 2,843 sqft
Price per Sqft $233
Subdivision Heathrow - Muirfield Village
MLS Listing ID O5989657
Sold Date 01/21/22
Bedrooms 3
Full Baths 3
Construction Status Inspections
HOA Fees $137/qua
HOA Y/N Yes
Originating Board Stellar MLS
Year Built 1992
Annual Tax Amount $5,369
Lot Size 10,890 Sqft
Acres 0.25
Lot Dimensions 87x136x87x134
Property Description
Just in time for the holiday season, this beautiful custom Rutenberg home is directly on Heathrow's golfcourse (hole #7). The amazing golf course / pond / and pool view hits you immediately upon entering the front doors to the home. View is seen through the living room's four glass slider doors that evenly pocket on both left and right sides, which really brings the outside in! Great plan for entertainment with spacious living room leading out to the extensive lanai area with travertine flooring/decking surrounding the pool. Pool area has gas line for grilling and full pool bath access. Two car garage is extremely large (32 ft.deep x 22 ft.wide) and features a side entry golf cart door. Almost like having a 3 car garage! Garage is also air-conditioned! So many upgrades! There is a gas fireplace in the living room surrounded by built in bookcase shelving. Also there is a wetbar, counter high refrigerator, and upper glass front cabinets/stemware rack featured in the living room. Extensive use of wide crown molding throughout (except for a guest bedroom with vaulted ceilings). Home is light and bright with so many windows and transom windows as well. In 2020, new Energy Star Simonton 5050/9800 white frame windows were purchased thru FAS Windows & Doors costing around $23,500. Roof was replaced in 2005. Home has a NuvoH20 water filtration system. There are two separate water meters (one for in home use, and the other for irrigation, allowing a great savings on sewer charges). Kitchen has white 41 inch tall cabinets with eating space at counter bar. Kitchen also has plant shelving, double Maytag built in ovens, cooktop...and a separate built in microwave. Two AC units with one unit controlling the master suite side. Master bathroom has been upated with newer free standing tub and glass shower enclosure / newer shower flooring. Master closet is large with custom built organization modules. The office towards the front of the home has built in bookcases with fluted molding. Spacious laundry room measures 20 ft. x 6 ft approximately, with built in upper and lower cabinets, large laundry room sink, closet in laundry room, built in slot in countertop for portable sewing machine, plus a pull out telescopic rack for hanging light weight clothing to dry. Pavered brick driveway and walkway leads up to home with double front entry doors. Come enjoy Heathrow and the city of Lake Mary with all this area has to offer. Furniture in home is optional / negotiable with seller downsizing. All offers submitted will be reviewed by Wednesday, December 8, 2021, by 7 PM. Room Feature: Linen Closet In Bath (Primary Bathroom).
Location
State FL
County Seminole
Community Heathrow - Muirfield Village
Zoning PUD
Rooms
Other Rooms Den/Library/Office, Formal Dining Room Separate, Inside Utility
Interior
Interior Features Built-in Features, Ceiling Fans(s), Crown Molding, Eat-in Kitchen, High Ceilings, Open Floorplan, Split Bedroom, Walk-In Closet(s), Wet Bar, Window Treatments
Heating Central, Electric
Cooling Central Air
Flooring Carpet, Ceramic Tile, Laminate, Travertine
Fireplaces Type Gas, Living Room
Furnishings Negotiable
Fireplace true
Appliance Bar Fridge, Built-In Oven, Cooktop, Dishwasher, Disposal, Dryer, Electric Water Heater, Exhaust Fan, Microwave, Refrigerator, Washer, Water Filtration System
Laundry Inside, Laundry Room
Exterior
Exterior Feature Irrigation System, Sidewalk, Sliding Doors
Garage Driveway, Garage Door Opener, Golf Cart Garage, Oversized
Garage Spaces 2.0
Pool Gunite, In Ground, Lighting, Outside Bath Access, Pool Sweep, Screen Enclosure, Tile
Community Features Association Recreation - Owned, Deed Restrictions, Fitness Center, Gated, Golf Carts OK, Golf, Park, Pool
Utilities Available BB/HS Internet Available, Cable Connected, Electricity Connected, Propane, Public, Sewer Connected, Street Lights, Underground Utilities, Water Connected
Waterfront false
View Y/N 1
Water Access 1
Water Access Desc Lake,Pond
View Golf Course, Water
Roof Type Metal
Porch Covered, Deck, Enclosed, Screened
Parking Type Driveway, Garage Door Opener, Golf Cart Garage, Oversized
Attached Garage true
Garage true
Private Pool Yes
Building
Lot Description In County, Near Public Transit, On Golf Course, Sidewalk, Paved, Private, Unincorporated
Story 1
Entry Level One
Foundation Slab
Lot Size Range 1/4 to less than 1/2
Builder Name Arthur Rutenberg
Sewer Public Sewer
Water Public
Architectural Style Contemporary, Custom, Florida
Structure Type Block,Stucco
New Construction false
Construction Status Inspections
Schools
Elementary Schools Heathrow Elementary
Middle Schools Markham Woods Middle
High Schools Seminole High
Others
Pets Allowed Yes
HOA Fee Include Guard - 24 Hour
Senior Community No
Ownership Fee Simple
Monthly Total Fees $228
Acceptable Financing Cash, Conventional
Membership Fee Required Required
Listing Terms Cash, Conventional
Special Listing Condition None
Read Less Info
Want to know what your home might be worth? Contact us for a FREE valuation!

Our team is ready to help you sell your home for the highest possible price ASAP

© 2024 My Florida Regional MLS DBA Stellar MLS. All Rights Reserved.
Bought with KELLER WILLIAMS ADVANTAGE REALTY

"Molly's job is to find and attract mastery-based agents to the office, protect the culture, and make sure everyone is happy! "
5425 Golden Gate Pkwy, Naples, FL, 34116, United States






