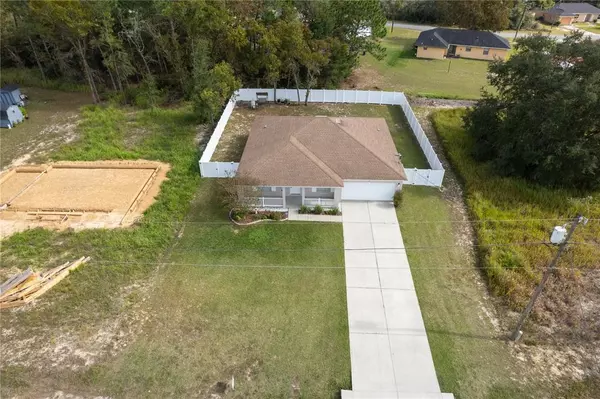$249,900
$249,900
For more information regarding the value of a property, please contact us for a free consultation.
3 Beds
2 Baths
1,670 SqFt
SOLD DATE : 01/19/2022
Key Details
Sold Price $249,900
Property Type Single Family Home
Sub Type Single Family Residence
Listing Status Sold
Purchase Type For Sale
Square Footage 1,670 sqft
Price per Sqft $149
Subdivision Silver Springs Shores
MLS Listing ID OM627952
Sold Date 01/19/22
Bedrooms 3
Full Baths 2
Construction Status Inspections
HOA Y/N No
Year Built 2006
Annual Tax Amount $1,521
Lot Size 10,018 Sqft
Acres 0.23
Lot Dimensions 80x125
Property Description
Beautiful Split 3 Bedroom 2 Bath Home. Large Living Room with Laminate Flooring and Great View through the New Sliding Doorwall with Blinds Between the Glass of the Private Yard with No Neighbors Behind. Open Kitchen with Tile Flooring Plus Separate Formal Dining Room with Laminate Flooring. Nice Size Family Room as you Walk in the Home. Roomy Master Bedroom with Walk in Closet and Bright Private Updated Master Bath, Double Sinks, Step in Shower, Deep Garden Tub, and Tile Floor. Two Guest Bedrooms with Both have Large Closets. Updated Guest Bathroom with Tile Floor, Shower Tub Combination. Inside Laundry Room. Ceiling Fans in Most of the Rooms. Double Pane Insulated Windows. Relax and Enjoy your Large Covered Front Porch plus a Back Patio with Outdoor Fire Pit. Privacy Fenced Yard with Two Gates. Nicely Landscaped. Freshly Painted Outside. Area of Newer Homes. Home is Move in Ready and a Must See.
Location
State FL
County Marion
Community Silver Springs Shores
Zoning R1
Rooms
Other Rooms Family Room, Formal Dining Room Separate, Formal Living Room Separate, Inside Utility
Interior
Interior Features Cathedral Ceiling(s), Ceiling Fans(s), Split Bedroom, Window Treatments
Heating Central, Electric, Heat Pump
Cooling Central Air
Flooring Laminate, Tile
Furnishings Unfurnished
Fireplace false
Appliance Dishwasher, Dryer, Exhaust Fan, Microwave, Range, Refrigerator, Washer
Laundry Inside, Laundry Room
Exterior
Exterior Feature Fence, French Doors
Parking Features Driveway, Garage Door Opener
Garage Spaces 2.0
Fence Vinyl
Utilities Available Cable Connected, Electricity Connected, Street Lights, Underground Utilities
Roof Type Shingle
Porch Front Porch, Rear Porch
Attached Garage true
Garage true
Private Pool No
Building
Lot Description Paved
Story 1
Entry Level One
Foundation Slab
Lot Size Range 0 to less than 1/4
Sewer Septic Tank
Water Well
Architectural Style Ranch
Structure Type Concrete,Stucco
New Construction false
Construction Status Inspections
Schools
Elementary Schools Emerald Shores Elem. School
Middle Schools Belleview Middle School
High Schools Forest High School
Others
Pets Allowed No
Senior Community No
Ownership Fee Simple
Acceptable Financing Cash, Conventional
Listing Terms Cash, Conventional
Special Listing Condition None
Read Less Info
Want to know what your home might be worth? Contact us for a FREE valuation!

Our team is ready to help you sell your home for the highest possible price ASAP

© 2025 My Florida Regional MLS DBA Stellar MLS. All Rights Reserved.
Bought with WEICHERT REALTORS HALLMARK PRO
"Molly's job is to find and attract mastery-based agents to the office, protect the culture, and make sure everyone is happy! "
5425 Golden Gate Pkwy, Naples, FL, 34116, United States






