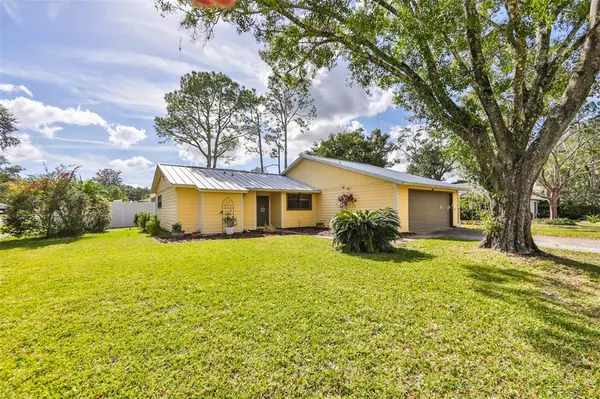$365,000
$362,500
0.7%For more information regarding the value of a property, please contact us for a free consultation.
3 Beds
2 Baths
1,704 SqFt
SOLD DATE : 01/11/2022
Key Details
Sold Price $365,000
Property Type Single Family Home
Sub Type Single Family Residence
Listing Status Sold
Purchase Type For Sale
Square Footage 1,704 sqft
Price per Sqft $214
Subdivision Windemere Unit Iii
MLS Listing ID T3342470
Sold Date 01/11/22
Bedrooms 3
Full Baths 2
Construction Status Appraisal,Financing,Inspections
HOA Y/N No
Year Built 1983
Annual Tax Amount $3,096
Lot Size 8,712 Sqft
Acres 0.2
Lot Dimensions 79x110
Property Description
Beautifully maintained 3 bedroom 2 bath home is located on an oversized fenced corner lot in the highly desired Windemere neighborhood. Spacious foyer with gorgeous hard wood flooring welcomes you into a generous sized family room with more hard wood and a wonderful stone, wood burning fireplace. Eat-in bar kitchen has everything you are looking for including:40 inch custom maple cabinetry with crown molding, designer tile backsplash, stainless farmhouse sink, complete stainless appliance package, recess lighting and gleaming granite counter tops. Separate dining room adjacent to the kitchen is perfect for entertaiing. En-suite master boast :his and her cedar closets, duel sinks and a oversized soaking tub. The bonus room could be the 4th bedroom and offers sliders to the 12x13 screened lanai. Additional upgrades include: AC replaced in 2019, Stain resistant carpet and vinyl water proof luxury flooring 2019,smart siding ,water heater 2017 and durable METAL ROOF. This lovely home will not last!
Location
State FL
County Hillsborough
Community Windemere Unit Iii
Zoning RSC-6
Rooms
Other Rooms Attic, Bonus Room, Family Room, Formal Dining Room Separate
Interior
Interior Features Ceiling Fans(s), High Ceilings, Master Bedroom Main Floor, Open Floorplan, Solid Wood Cabinets, Split Bedroom, Stone Counters
Heating Electric
Cooling Central Air
Flooring Carpet, Laminate, Tile, Vinyl, Wood
Fireplaces Type Family Room, Wood Burning
Fireplace true
Appliance Cooktop, Dishwasher, Disposal, Electric Water Heater, Microwave, Range, Refrigerator
Exterior
Exterior Feature Fence, Irrigation System, Rain Barrel/Cistern(s), Sidewalk, Sliding Doors, Sprinkler Metered
Parking Features Driveway, Garage Door Opener
Garage Spaces 2.0
Fence Vinyl
Community Features Fishing
Utilities Available Cable Connected, Electricity Connected, Private, Sprinkler Meter
Roof Type Metal
Porch Enclosed, Rear Porch, Screened
Attached Garage true
Garage true
Private Pool No
Building
Lot Description Corner Lot, Sidewalk, Paved
Story 1
Entry Level One
Foundation Slab
Lot Size Range 0 to less than 1/4
Sewer Private Sewer
Water Private
Architectural Style Contemporary
Structure Type Block,Wood Frame
New Construction false
Construction Status Appraisal,Financing,Inspections
Schools
Elementary Schools Lutz-Hb
Middle Schools Liberty-Hb
High Schools Freedom-Hb
Others
Pets Allowed Yes
Senior Community No
Ownership Fee Simple
Acceptable Financing Cash, Conventional, FHA, VA Loan
Listing Terms Cash, Conventional, FHA, VA Loan
Special Listing Condition None
Read Less Info
Want to know what your home might be worth? Contact us for a FREE valuation!

Our team is ready to help you sell your home for the highest possible price ASAP

© 2024 My Florida Regional MLS DBA Stellar MLS. All Rights Reserved.
Bought with KELLER WILLIAMS REALTY
"Molly's job is to find and attract mastery-based agents to the office, protect the culture, and make sure everyone is happy! "
5425 Golden Gate Pkwy, Naples, FL, 34116, United States






