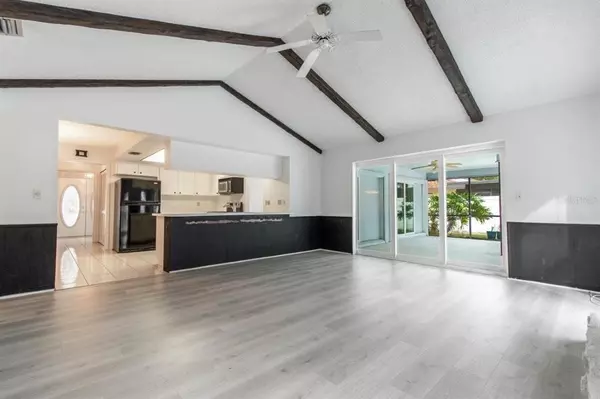$505,000
$489,000
3.3%For more information regarding the value of a property, please contact us for a free consultation.
3 Beds
2 Baths
1,884 SqFt
SOLD DATE : 01/07/2022
Key Details
Sold Price $505,000
Property Type Single Family Home
Sub Type Single Family Residence
Listing Status Sold
Purchase Type For Sale
Square Footage 1,884 sqft
Price per Sqft $268
Subdivision Lakeside Estates Unit One
MLS Listing ID U8143817
Sold Date 01/07/22
Bedrooms 3
Full Baths 2
Construction Status No Contingency
HOA Fees $8/ann
HOA Y/N Yes
Originating Board Stellar MLS
Year Built 1981
Annual Tax Amount $4,301
Lot Size 10,890 Sqft
Acres 0.25
Property Description
Want to live in one of the most desirable neighborhoods in the Seminole/Largo area? Now is your chance! Homes in the Lakeside Estates neighborhood rarely come up for sale because it's such a wonderful community! This beautiful 3 bedroom, 2 bath, waterfront, pool home is priced to sell. The gorgeous canal is visible from almost every room in the home. Go right out to the pool from the Master bedroom, living room, or family room. The screen enclosed pool has a huge, covered entertainment area. Just in time for winter, a wood burning fireplace too. From the oversized laundry room to the over 1/4 acre, large fenced in yard, this home has something for everyone. All new Pella Hurricane Patio doors and bedroom windows. A FULL INSPECTION & 4-POINT HAS BEEN DONE ON THIS HOME. All receipts of repairs and information is available. Move right in and enjoy the serenity of this amazing home and neighborhood. This home is perfect for someone looking to update it to their standards and make it your own.
Location
State FL
County Pinellas
Community Lakeside Estates Unit One
Zoning R-2
Rooms
Other Rooms Attic, Family Room, Formal Dining Room Separate, Formal Living Room Separate, Inside Utility
Interior
Interior Features Ceiling Fans(s), Eat-in Kitchen, Kitchen/Family Room Combo, Split Bedroom, Vaulted Ceiling(s), Walk-In Closet(s)
Heating Heat Pump
Cooling Central Air
Flooring Carpet, Laminate, Tile
Furnishings Unfurnished
Fireplace true
Appliance Dishwasher, Disposal, Dryer, Electric Water Heater, Ice Maker, Microwave, Range, Refrigerator, Washer
Laundry Laundry Room
Exterior
Exterior Feature Irrigation System, Sliding Doors
Garage Driveway, Garage Door Opener, Workshop in Garage
Garage Spaces 2.0
Fence Chain Link, Fenced
Pool Auto Cleaner, Gunite, Heated, In Ground, Screen Enclosure
Community Features Deed Restrictions, Fishing, Golf Carts OK, Sidewalks, Water Access, Waterfront
Utilities Available Cable Connected, Electricity Connected, Propane, Public, Sprinkler Well, Street Lights
Waterfront true
Waterfront Description Canal - Freshwater
View Y/N 1
Water Access 1
Water Access Desc Canal - Freshwater
View Pool, Water
Roof Type Shingle
Porch Screened
Parking Type Driveway, Garage Door Opener, Workshop in Garage
Attached Garage true
Garage true
Private Pool Yes
Building
Lot Description Flood Insurance Required, Sidewalk
Entry Level One
Foundation Slab
Lot Size Range 1/4 to less than 1/2
Sewer Public Sewer
Water Public
Architectural Style Ranch, Mediterranean
Structure Type Block, Stucco
New Construction false
Construction Status No Contingency
Schools
Elementary Schools Southern Oak Elementary-Pn
Middle Schools Osceola Middle-Pn
High Schools Osceola Fundamental High-Pn
Others
Pets Allowed Yes
HOA Fee Include Maintenance Grounds
Senior Community No
Ownership Fee Simple
Monthly Total Fees $8
Acceptable Financing Cash, Conventional
Membership Fee Required Required
Listing Terms Cash, Conventional
Special Listing Condition None
Read Less Info
Want to know what your home might be worth? Contact us for a FREE valuation!

Our team is ready to help you sell your home for the highest possible price ASAP

© 2024 My Florida Regional MLS DBA Stellar MLS. All Rights Reserved.
Bought with THE REAL ESTATE TEAM, INC.

"Molly's job is to find and attract mastery-based agents to the office, protect the culture, and make sure everyone is happy! "
5425 Golden Gate Pkwy, Naples, FL, 34116, United States






