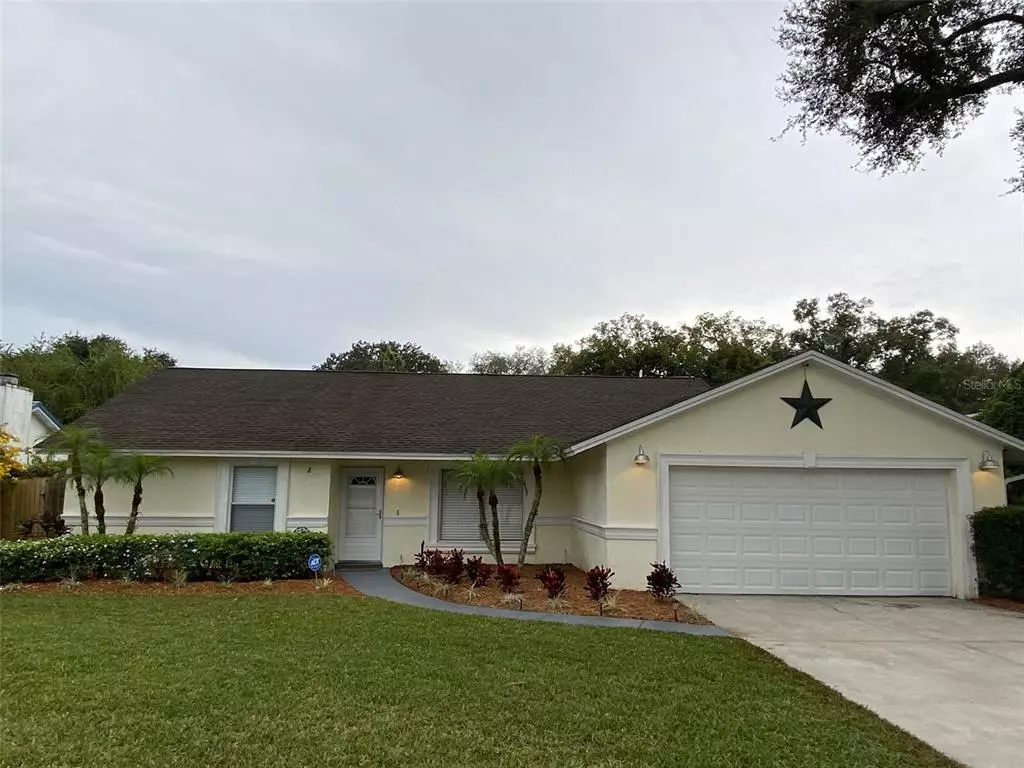$340,000
$330,000
3.0%For more information regarding the value of a property, please contact us for a free consultation.
3 Beds
2 Baths
1,439 SqFt
SOLD DATE : 12/22/2021
Key Details
Sold Price $340,000
Property Type Single Family Home
Sub Type Single Family Residence
Listing Status Sold
Purchase Type For Sale
Square Footage 1,439 sqft
Price per Sqft $236
Subdivision Barrington Sub Unit A
MLS Listing ID T3342005
Sold Date 12/22/21
Bedrooms 3
Full Baths 2
Construction Status Appraisal,Financing,Inspections
HOA Y/N No
Year Built 1976
Annual Tax Amount $2,571
Lot Size 8,276 Sqft
Acres 0.19
Lot Dimensions 75x110
Property Description
This 3 bed, 2 bath, 2 car garage is a must see! THERE are NO HOA fees!
There is a bonus room that could be a 4th bedroom or a den/office/flex bonus space room. This home features brand new beautiful Lifeproof vinyl floors throughout the house with new baseboards. The kitchen has stainless steel appliances and shiplap cabinet backing. You will love the open floor plan with vaulted ceilings. The great room includes LED lights and surround sound wired with a Bluetooth receiver. The master bath was recently remodeled. The master bedroom features a spacious walk-in closet. The AC is less than 3 years old. Living in Florida, you want to have an amazing backyard oasis. This is the place! There are brick pavers on the large screened lanai. You will love the brick paver firepit area complete with seating. Bring your hammock as there are posts already strung for you to enjoy a lazy afternoon. The outdoor lighting and outdoor grill will provide many opportunities for entertaining. And after dining, step into the 6 person jacuzzi to soak away your worries under the stars! The landscaping is new and you will love having the sprinkler system at your fingertips to keep your yard looking beautiful. ADT security system. This home is conveniently located to Lutz Preparatory School and Learning Gate Charter School. Also conveniently located to everything and 25 minutes from the airport.
Location
State FL
County Hillsborough
Community Barrington Sub Unit A
Zoning RSC-6
Rooms
Other Rooms Attic
Interior
Interior Features Ceiling Fans(s), High Ceilings, Kitchen/Family Room Combo, Master Bedroom Main Floor, Open Floorplan, Thermostat, Vaulted Ceiling(s), Walk-In Closet(s)
Heating Central
Cooling Central Air
Flooring Vinyl
Furnishings Unfurnished
Fireplace false
Appliance Convection Oven, Dishwasher, Disposal, Dryer, Microwave, Refrigerator, Washer, Water Filtration System, Water Softener
Laundry In Garage
Exterior
Exterior Feature Fence, Irrigation System, Lighting, Outdoor Grill, Rain Gutters, Sidewalk, Sliding Doors
Parking Features Oversized
Garage Spaces 2.0
Fence Vinyl, Wood
Utilities Available BB/HS Internet Available, Cable Connected, Electricity Available, Electricity Connected, Fiber Optics, Fire Hydrant, Phone Available, Public, Sewer Connected, Street Lights, Underground Utilities, Water Connected
Roof Type Shingle
Porch Covered, Enclosed, Porch, Rear Porch, Screened
Attached Garage true
Garage true
Private Pool No
Building
Lot Description In County, Paved
Story 1
Entry Level One
Foundation Slab
Lot Size Range 0 to less than 1/4
Sewer Public Sewer
Water Public
Architectural Style Traditional
Structure Type Block,Stucco
New Construction false
Construction Status Appraisal,Financing,Inspections
Schools
Elementary Schools Maniscalco-Hb
Middle Schools Liberty-Hb
High Schools Freedom-Hb
Others
Pets Allowed Yes
Senior Community No
Ownership Fee Simple
Acceptable Financing Cash, Conventional, VA Loan
Listing Terms Cash, Conventional, VA Loan
Special Listing Condition None
Read Less Info
Want to know what your home might be worth? Contact us for a FREE valuation!

Our team is ready to help you sell your home for the highest possible price ASAP

© 2024 My Florida Regional MLS DBA Stellar MLS. All Rights Reserved.
Bought with RE/MAX DYNAMIC

"Molly's job is to find and attract mastery-based agents to the office, protect the culture, and make sure everyone is happy! "
5425 Golden Gate Pkwy, Naples, FL, 34116, United States






