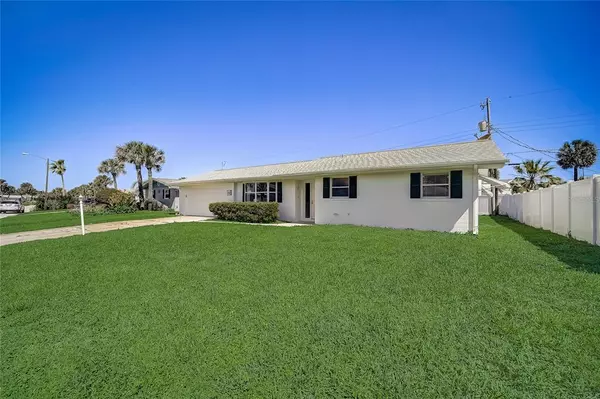$340,000
$340,000
For more information regarding the value of a property, please contact us for a free consultation.
2 Beds
2 Baths
1,209 SqFt
SOLD DATE : 12/14/2021
Key Details
Sold Price $340,000
Property Type Single Family Home
Sub Type Single Family Residence
Listing Status Sold
Purchase Type For Sale
Square Footage 1,209 sqft
Price per Sqft $281
Subdivision Breakers Un 2
MLS Listing ID O5985760
Sold Date 12/14/21
Bedrooms 2
Full Baths 2
Construction Status Appraisal,Financing,Inspections
HOA Y/N No
Year Built 1969
Annual Tax Amount $3,692
Lot Size 7,405 Sqft
Acres 0.17
Lot Dimensions 84x90
Property Description
One or more photo(s) has been virtually staged. MULTIPLE OFFERS - PLEASE SUBMIT HIGHEST AND BEST OFFERS BY NOV 13 AT 5 PM. BACK ON MARKET WITH NEW ELECTRICAL SYSTEM AND SEPTIC! BEACH BUNGALOW WITH TWO CAR GARAGE! Live everyday like you are on vacation only 800 feet from the OCEAN! This impressive 2/2/2 is a blank canvas for it's next owner's creativity. All major systems are taken care of - 2021 electric system, 2021 septic tank, 2015 HVAC, 2018 hot water heater, 2016 drainfield, 2008 roof. New carpets and ceiling fans. The spacious 84x90 lot offers plenty of room for a future pool! A gorgeous south-facing bay window brings natural light into the home - energizing each new day! With multiple living areas, this home is filled with potential. 11 Longfellow is less than 2 miles from the Publix Shopping Center and about 1 mile from Tom Renick Park. Ormond-by-the-Sea is a charming beach community, home to locally owned restaurants and shops. Don't let this one get away! * One of more photos have been virtually staged.
Location
State FL
County Volusia
Community Breakers Un 2
Zoning 01R4
Rooms
Other Rooms Family Room
Interior
Interior Features Ceiling Fans(s), Kitchen/Family Room Combo
Heating Central
Cooling Central Air
Flooring Carpet, Tile
Fireplace false
Appliance Range, Refrigerator
Laundry In Garage
Exterior
Exterior Feature Lighting
Parking Features Driveway, Oversized
Garage Spaces 2.0
Utilities Available Cable Available, Electricity Connected, Water Connected
Roof Type Shingle
Attached Garage true
Garage true
Private Pool No
Building
Entry Level One
Foundation Slab
Lot Size Range 0 to less than 1/4
Sewer Septic Tank
Water Public
Architectural Style Bungalow, Ranch
Structure Type Block,Concrete
New Construction false
Construction Status Appraisal,Financing,Inspections
Others
Senior Community No
Ownership Fee Simple
Acceptable Financing Cash, Conventional, FHA, VA Loan
Listing Terms Cash, Conventional, FHA, VA Loan
Special Listing Condition None
Read Less Info
Want to know what your home might be worth? Contact us for a FREE valuation!

Our team is ready to help you sell your home for the highest possible price ASAP

© 2024 My Florida Regional MLS DBA Stellar MLS. All Rights Reserved.
Bought with STELLAR NON-MEMBER OFFICE
"Molly's job is to find and attract mastery-based agents to the office, protect the culture, and make sure everyone is happy! "
5425 Golden Gate Pkwy, Naples, FL, 34116, United States






